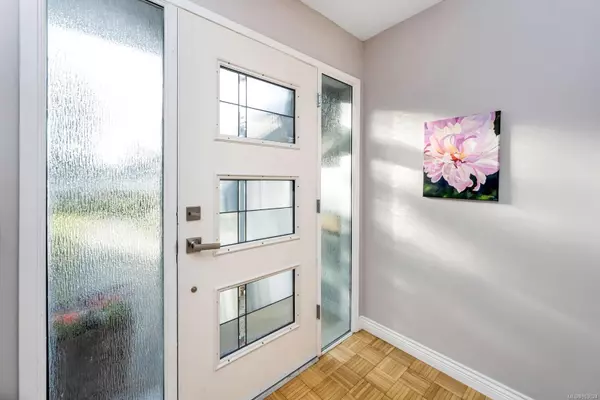$1,085,000
$1,085,000
For more information regarding the value of a property, please contact us for a free consultation.
4 Beds
2 Baths
1,919 SqFt
SOLD DATE : 04/22/2024
Key Details
Sold Price $1,085,000
Property Type Single Family Home
Sub Type Single Family Detached
Listing Status Sold
Purchase Type For Sale
Square Footage 1,919 sqft
Price per Sqft $565
MLS Listing ID 953024
Sold Date 04/22/24
Style Main Level Entry with Lower/Upper Lvl(s)
Bedrooms 4
Rental Info Unrestricted
Year Built 1970
Annual Tax Amount $4,177
Tax Year 2023
Lot Size 8,712 Sqft
Acres 0.2
Property Description
Excellent family 4 bedroom home on a beautiful mature, fully fenced, private lot in Tanner Ridge. Home backs onto Rodolph Park with a gate for easy access. This sought after area is centrally located within walking distance to schools, minutes to Butchart Gardens and easy access to the highway for driving into Victoria or the ferry and airport. This home is move-in ready and offers main level entry with 3 bedrooms up and 1 bedroom and rec room down. It features hardwood floors on the main level and bedrooms and an electric fireplace in the living room that could be converted back to wood burning. The kitchen has direct access to a two-level deck with a hot tub in the expansive backyard that also features an additional separate office/studio.
Location
Province BC
County Capital Regional District
Area Cs Tanner
Direction West
Rooms
Basement Crawl Space
Main Level Bedrooms 1
Kitchen 1
Interior
Interior Features Breakfast Nook, Dining Room
Heating Forced Air, Natural Gas
Cooling None
Flooring Wood
Fireplaces Number 1
Fireplaces Type Electric
Fireplace 1
Window Features Blinds
Appliance Dishwasher, Dryer, Microwave, Oven/Range Electric, Refrigerator, Washer
Laundry In House
Exterior
Exterior Feature Balcony/Patio, Fencing: Full
Garage Spaces 2.0
Roof Type Asphalt Shingle
Handicap Access Ground Level Main Floor, No Step Entrance
Parking Type Attached, Garage Double
Total Parking Spaces 4
Building
Lot Description Irregular Lot
Building Description Frame Wood,Stucco, Main Level Entry with Lower/Upper Lvl(s)
Faces West
Foundation Poured Concrete
Sewer Septic System
Water Municipal
Structure Type Frame Wood,Stucco
Others
Tax ID 003-219-941
Ownership Freehold
Pets Description Aquariums, Birds, Caged Mammals, Cats, Dogs
Read Less Info
Want to know what your home might be worth? Contact us for a FREE valuation!

Our team is ready to help you sell your home for the highest possible price ASAP
Bought with Sutton Group West Coast Realty







