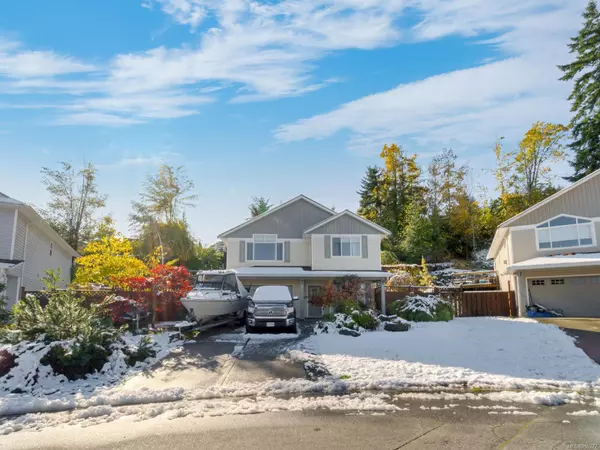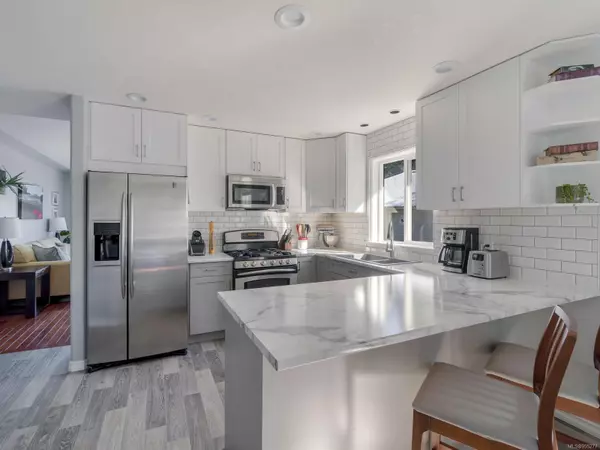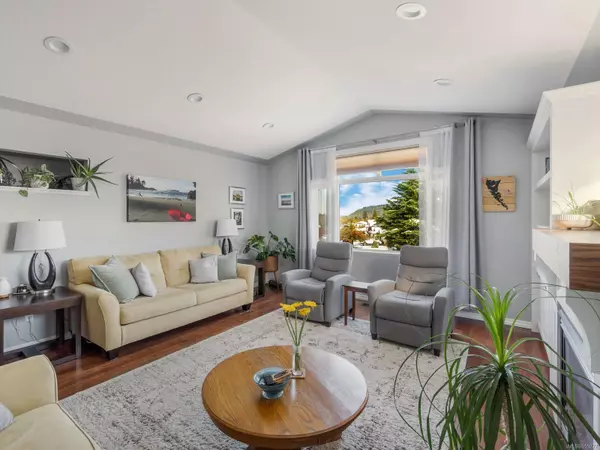$810,000
$815,000
0.6%For more information regarding the value of a property, please contact us for a free consultation.
4 Beds
3 Baths
2,143 SqFt
SOLD DATE : 04/22/2024
Key Details
Sold Price $810,000
Property Type Single Family Home
Sub Type Single Family Detached
Listing Status Sold
Purchase Type For Sale
Square Footage 2,143 sqft
Price per Sqft $377
MLS Listing ID 955277
Sold Date 04/22/24
Style Ground Level Entry With Main Up
Bedrooms 4
Rental Info Unrestricted
Year Built 2006
Annual Tax Amount $4,359
Tax Year 2021
Lot Size 10,018 Sqft
Acres 0.23
Property Description
Experience family living at its finest in this Ladysmith gem. This 4-bedroom, 3-bathroom home is situated in a peaceful, family-friendly neighborhood while offering proximity to town, schools, recreation, and shopping. The property boasts a beautifully landscaped backyard with a cedar deck, patio, garden, in-ground sprinkler system, and an outdoor oasis.
Inside, enjoy custom built-in shelves flanking the gas fireplace, vaulted ceilings, updated floors, and a primary bedroom with an ensuite. The lower level offers a second living room perfect for a media space, along with a beautifully updated bathroom featuring a heated floor, and the fourth bedroom. Nearby trail systems provide outdoor adventure opportunities. Don't miss the chance to see this family-oriented gem. Measurements are approximate; please verify if important.
Location
Province BC
County Ladysmith, Town Of
Area Du Ladysmith
Zoning R-1-B
Direction Northeast
Rooms
Basement None
Main Level Bedrooms 3
Kitchen 1
Interior
Heating Forced Air, Natural Gas
Cooling None
Flooring Mixed
Fireplaces Number 1
Fireplaces Type Gas
Fireplace 1
Laundry In House
Exterior
Exterior Feature Awning(s), Fencing: Full, Garden
Garage Spaces 2.0
Roof Type Asphalt Shingle
Parking Type Attached, Driveway, Garage Double
Total Parking Spaces 4
Building
Lot Description Family-Oriented Neighbourhood
Building Description Vinyl Siding, Ground Level Entry With Main Up
Faces Northeast
Foundation Slab
Sewer Sewer Connected
Water Municipal
Structure Type Vinyl Siding
Others
Tax ID 026-695-049
Ownership Freehold
Pets Description Aquariums, Birds, Caged Mammals, Cats, Dogs
Read Less Info
Want to know what your home might be worth? Contact us for a FREE valuation!

Our team is ready to help you sell your home for the highest possible price ASAP
Bought with Sutton Group-West Coast Realty (Dunc)







