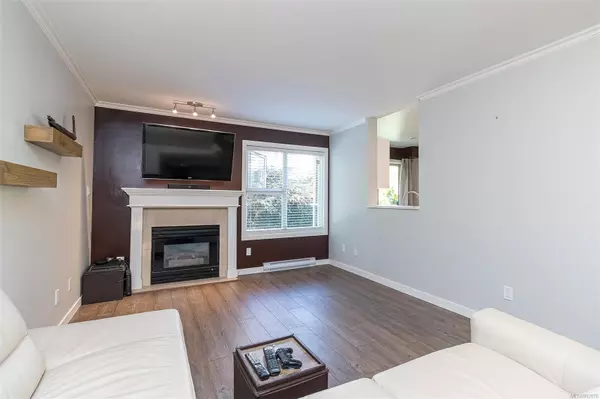$525,000
$529,900
0.9%For more information regarding the value of a property, please contact us for a free consultation.
1 Bed
1 Bath
724 SqFt
SOLD DATE : 04/22/2024
Key Details
Sold Price $525,000
Property Type Condo
Sub Type Condo Apartment
Listing Status Sold
Purchase Type For Sale
Square Footage 724 sqft
Price per Sqft $725
Subdivision Park Royal Place
MLS Listing ID 952876
Sold Date 04/22/24
Style Condo
Bedrooms 1
HOA Fees $257/mo
Rental Info Some Rentals
Year Built 1994
Annual Tax Amount $1,756
Tax Year 2023
Lot Size 871 Sqft
Acres 0.02
Property Description
Step into this beautifully updated condo, where pride of ownership shines throughout. Modern ceilings adorned with new fixtures, fresh laminate floors, and a pristine coat of paint create an inviting ambiance.
The living area, with a cozy gas fireplace, seamlessly combines dining and entertaining spaces. The kitchen is bright and inviting, featuring new quartz countertops and stainless steel appliances.
Step out onto the deck to enjoy the tranquility of the quieter side of the building, offering ample space for your BBQ and relaxation. The roomy bedroom boasts a large window and a walk-in closet.
A bright 4-piece bathroom and in-suite laundry add to the convenience of this wonderful home. Nearby amenities include the renowned Commonwealth Place recreation center, serene lakes, scenic trails, shopping, and major bus routes.
Your personal parking spot and storage locker make daily life easier in this exceptional condo. Don't miss the opportunity to make it your own.
Location
Province BC
County Capital Regional District
Area Sw Royal Oak
Direction West
Rooms
Main Level Bedrooms 1
Kitchen 1
Interior
Interior Features Dining/Living Combo, Eating Area, Elevator, Storage
Heating Baseboard, Electric, Natural Gas
Cooling None
Flooring Laminate
Fireplaces Number 1
Fireplaces Type Gas, Living Room
Fireplace 1
Window Features Blinds,Insulated Windows
Appliance Dishwasher, F/S/W/D, Garburator, Range Hood
Laundry In Unit
Exterior
Exterior Feature Balcony/Patio
Garage Spaces 1.0
Amenities Available Elevator(s)
Roof Type Asphalt Shingle
Parking Type Garage, Guest, Underground
Total Parking Spaces 1
Building
Lot Description Curb & Gutter, Level
Building Description Cement Fibre,Frame Wood,Insulation: Ceiling,Insulation: Walls,Stucco, Condo
Faces West
Story 4
Foundation Poured Concrete
Sewer Sewer To Lot
Water Municipal
Structure Type Cement Fibre,Frame Wood,Insulation: Ceiling,Insulation: Walls,Stucco
Others
HOA Fee Include Garbage Removal,Insurance,Maintenance Grounds,Property Management
Tax ID 018-723-390
Ownership Freehold/Strata
Pets Description Aquariums, Birds, Caged Mammals, Cats, Dogs, Number Limit, Size Limit
Read Less Info
Want to know what your home might be worth? Contact us for a FREE valuation!

Our team is ready to help you sell your home for the highest possible price ASAP
Bought with DFH Real Estate Ltd.







