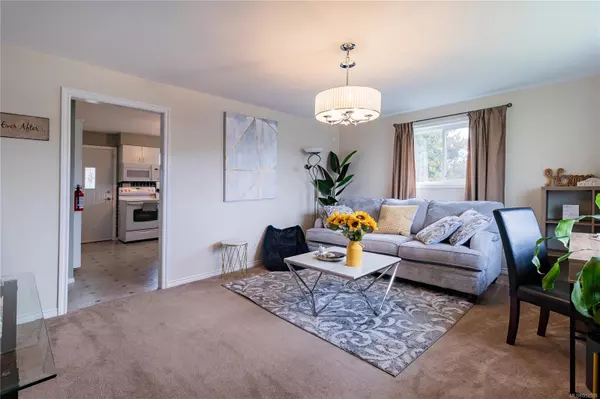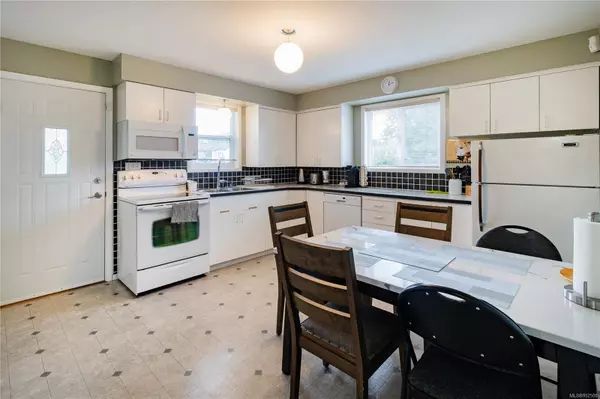$563,000
$599,900
6.2%For more information regarding the value of a property, please contact us for a free consultation.
5 Beds
2 Baths
1,885 SqFt
SOLD DATE : 04/23/2024
Key Details
Sold Price $563,000
Property Type Single Family Home
Sub Type Single Family Detached
Listing Status Sold
Purchase Type For Sale
Square Footage 1,885 sqft
Price per Sqft $298
MLS Listing ID 952508
Sold Date 04/23/24
Style Main Level Entry with Lower Level(s)
Bedrooms 5
Rental Info Unrestricted
Year Built 1958
Annual Tax Amount $1,703
Tax Year 2023
Lot Size 8,276 Sqft
Acres 0.19
Property Description
Turn Key Ready! Great location in central Port Alberni. The house is on a larger corner lot and has been renovated. Huge & flat backyard with open front and side yard, central heating system (gas furnace), total 5 bedrooms, 3bdrs on main floor with a full bath, spacious living room and fully equipped kitchen. A covered sun deck is accessible from the kitchen to the backyard. 2bdrs in-law suit on lower level (very good as mortgage helper) which has a separate entrance, a new full bathroom, a newer kitchen, a free-standing gas fireplace in the living room, and a laundry room with new full-size Washer/Dryer, all with LG appliances. On lot RV/boat parking with an electrical outlet under a gazebo. Also, there is a bonus 345sf unfinished space on top of attached garage with available electrical outlets and a large window. Walking distance to Multiplex, District Secondary, College. It is a great investment or for an extended family. 3D tour available or book your private showing.
Location
Province BC
County Port Alberni, City Of
Area Pa Port Alberni
Direction West
Rooms
Other Rooms Gazebo
Basement Finished, Not Full Height
Main Level Bedrooms 3
Kitchen 2
Interior
Heating Forced Air, Natural Gas
Cooling Central Air
Flooring Carpet, Laminate, Other
Fireplaces Number 1
Fireplaces Type Gas
Equipment Electric Garage Door Opener
Fireplace 1
Window Features Insulated Windows
Appliance Dishwasher, Dryer, Microwave, Oven/Range Electric, Oven/Range Gas, Range Hood, Refrigerator
Laundry In House
Exterior
Garage Spaces 1.0
Carport Spaces 2
Utilities Available Cable Available, Cable To Lot, Compost, Electricity Available, Electricity To Lot, Garbage, Natural Gas Available, Natural Gas To Lot, Recycling
View Y/N 1
View City, Mountain(s)
Roof Type Fibreglass Shingle
Parking Type Carport Double, Detached, Driveway, Garage, On Street, RV Access/Parking
Total Parking Spaces 4
Building
Lot Description Central Location, Recreation Nearby
Building Description Frame Metal,Stucco, Main Level Entry with Lower Level(s)
Faces West
Foundation Poured Concrete
Sewer Sewer Connected
Water Municipal
Structure Type Frame Metal,Stucco
Others
Tax ID 005-051-380
Ownership Freehold
Pets Description Aquariums, Birds, Caged Mammals, Cats, Dogs
Read Less Info
Want to know what your home might be worth? Contact us for a FREE valuation!

Our team is ready to help you sell your home for the highest possible price ASAP
Bought with RE/MAX Mid-Island Realty







