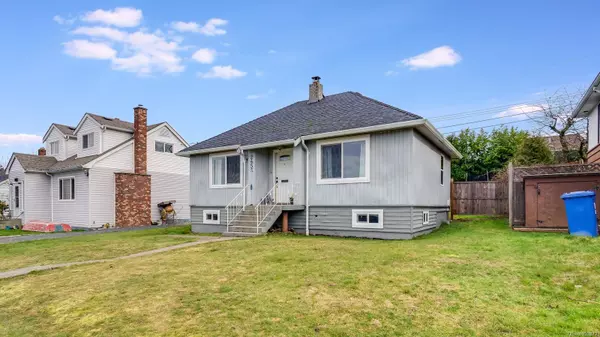$430,000
$459,900
6.5%For more information regarding the value of a property, please contact us for a free consultation.
3 Beds
1 Bath
892 SqFt
SOLD DATE : 04/24/2024
Key Details
Sold Price $430,000
Property Type Single Family Home
Sub Type Single Family Detached
Listing Status Sold
Purchase Type For Sale
Square Footage 892 sqft
Price per Sqft $482
MLS Listing ID 952872
Sold Date 04/24/24
Style Main Level Entry with Lower Level(s)
Bedrooms 3
Rental Info Unrestricted
Year Built 1947
Annual Tax Amount $2,709
Tax Year 2023
Lot Size 6,098 Sqft
Acres 0.14
Lot Dimensions 50 x 125
Property Description
Nestled in a desired Upper South Port area, this delightful 3 bed, 1 bath home exudes warmth and comfort. Much of the main floor boasts original hardwood floors, offering a seamless flow from room to room. The main level comprises of a warm living room with electric fireplace and built in surround sound system, two generously sized bedrooms, an updated 4-piece bathroom, and a bright spacious eat-in kitchen.
The fully fenced rear yard comes complete with a detached garage with convenient alley access.
The lower level, offers a cozy family room featuring an electric fireplace as well as the third bedroom (no closet), which provides an ideal space for guests.
Recent updates, include a newer roof and perimeter drains installed in 2011, hot water tank in 2019, and gas furnace, windows, insulation and paint in 2020.
This is a perfect home for first time home buyers. Don't miss the opportunity to make this charming family home yours. Schedule your private showing today!
Location
Province BC
County Port Alberni, City Of
Area Pa Port Alberni
Zoning R2
Direction Southwest
Rooms
Basement Partially Finished, Walk-Out Access, With Windows
Main Level Bedrooms 2
Kitchen 1
Interior
Interior Features Eating Area, Storage
Heating Forced Air, Natural Gas
Cooling None
Flooring Hardwood, Laminate, Linoleum, Mixed, Tile
Fireplaces Number 1
Fireplaces Type Electric, Family Room
Fireplace 1
Window Features Vinyl Frames
Laundry In House
Exterior
Exterior Feature Fenced
Garage Spaces 1.0
Utilities Available Cable To Lot, Compost, Electricity To Lot, Garbage, Natural Gas To Lot, Phone To Lot, Recycling
View Y/N 1
View Mountain(s)
Roof Type Asphalt Shingle
Parking Type Detached, Garage, On Street
Total Parking Spaces 3
Building
Lot Description Family-Oriented Neighbourhood, Marina Nearby, Quiet Area, Recreation Nearby, Shopping Nearby, Sidewalk
Building Description Insulation All,Insulation: Ceiling,Insulation: Walls,Stucco & Siding,Vinyl Siding, Main Level Entry with Lower Level(s)
Faces Southwest
Foundation Poured Concrete
Sewer Sewer To Lot
Water Municipal
Additional Building None
Structure Type Insulation All,Insulation: Ceiling,Insulation: Walls,Stucco & Siding,Vinyl Siding
Others
Tax ID 005-640-067
Ownership Freehold
Acceptable Financing None
Listing Terms None
Pets Description Aquariums, Birds, Caged Mammals, Cats, Dogs
Read Less Info
Want to know what your home might be worth? Contact us for a FREE valuation!

Our team is ready to help you sell your home for the highest possible price ASAP
Bought with Pemberton Holmes Ltd. (PA)







