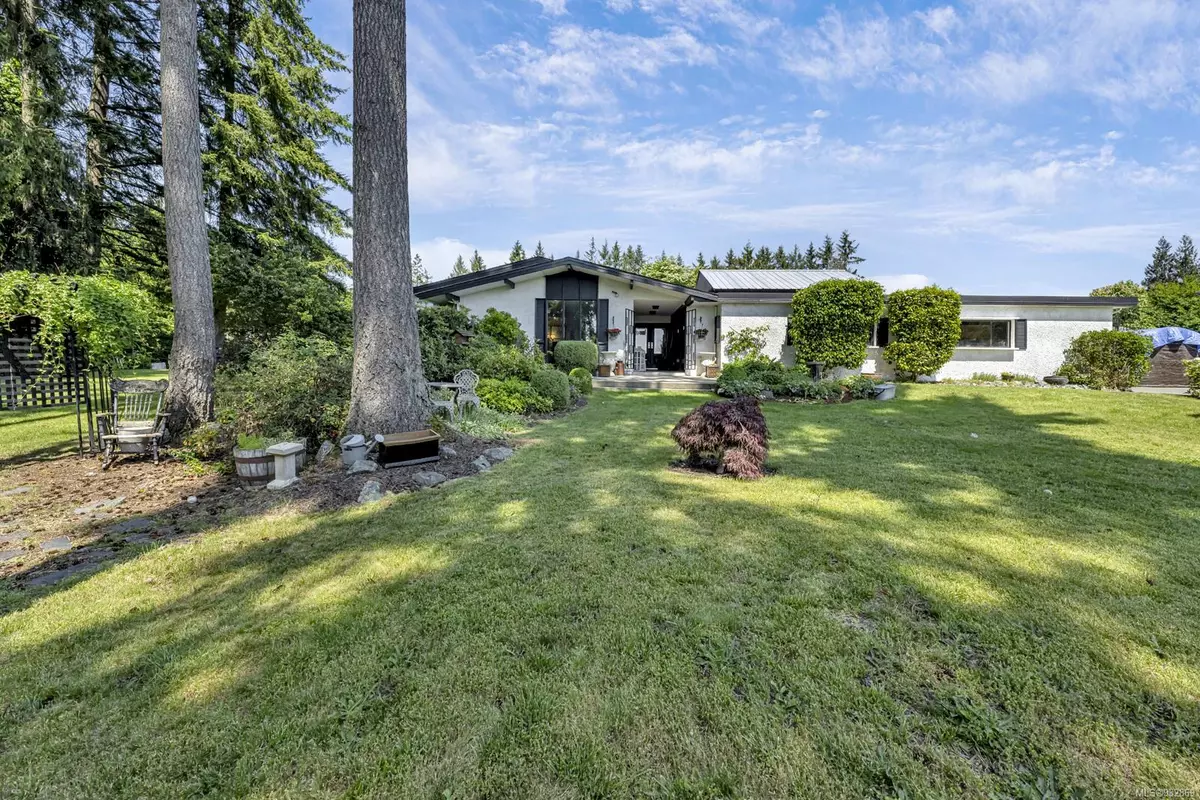$845,000
$849,900
0.6%For more information regarding the value of a property, please contact us for a free consultation.
3 Beds
3 Baths
2,253 SqFt
SOLD DATE : 04/24/2024
Key Details
Sold Price $845,000
Property Type Single Family Home
Sub Type Single Family Detached
Listing Status Sold
Purchase Type For Sale
Square Footage 2,253 sqft
Price per Sqft $375
MLS Listing ID 932869
Sold Date 04/24/24
Style Rancher
Bedrooms 3
Year Built 1975
Annual Tax Amount $3,830
Tax Year 2022
Lot Size 0.430 Acres
Acres 0.43
Lot Dimensions 147 x 145
Property Description
The ONE LEVEL home you've been searching for in highly desirable Douglas Hill Estates! What an amazing location on a quiet & private cul de sac overlooking farmlands & valleys. You'll love the spacious 0.43 acre level manicured lot with huge driveway for all your toys, double att’d garage & three covered patio's. This home has a country decor & bright open floor plan with lots of natural light from the expansive windows, primary & second bedrooms at one side with relaxing spa like ensuite/main bath, third bedroom at the other end is ideal for guests/teens/office or hobbies. Expansive kitchen is perfect for entertaining with large island/eating bar & eating area plus open to the cosy family room with woodstove insert & covered patios off, formal dining room too. Spacious & bright living room overlooks the valley & entry areas. Large covered (easily removed) courtyard ideal for all season use. Vacant for quick possession. Steps to shopping centre, marina, golf courses, schools & more.
Location
Province BC
County Cowichan Valley Regional District
Area Ml Cobble Hill
Direction South
Rooms
Other Rooms Storage Shed
Basement None
Main Level Bedrooms 3
Kitchen 1
Interior
Interior Features Breakfast Nook, Dining Room, Eating Area, French Doors, Soaker Tub
Heating Baseboard, Electric, Wood
Cooling None
Flooring Carpet, Cork, Laminate, Tile, Vinyl
Fireplaces Number 1
Fireplaces Type Family Room, Insert, Wood Burning
Fireplace 1
Window Features Screens,Vinyl Frames,Window Coverings
Appliance Dishwasher, F/S/W/D, See Remarks
Laundry In House
Exterior
Exterior Feature Balcony/Patio, Fencing: Partial, Garden, Low Maintenance Yard, See Remarks
Garage Spaces 2.0
Utilities Available Cable To Lot, Electricity To Lot, Garbage, Phone To Lot, Recycling
View Y/N 1
View Valley
Roof Type Asphalt Torch On,Fibreglass Shingle
Handicap Access Accessible Entrance, Ground Level Main Floor, Primary Bedroom on Main, Wheelchair Friendly
Parking Type Additional, Attached, Driveway, Garage Double, RV Access/Parking
Total Parking Spaces 6
Building
Lot Description Central Location, Cul-de-sac, Easy Access, Irregular Lot, Landscaped, Level, Marina Nearby, Near Golf Course, No Through Road, Park Setting, Private, Quiet Area, Shopping Nearby
Building Description Frame Wood,Insulation All,Stucco, Rancher
Faces South
Foundation Poured Concrete
Sewer Septic System
Water Regional/Improvement District
Structure Type Frame Wood,Insulation All,Stucco
Others
Tax ID 002-418-592
Ownership Freehold
Acceptable Financing Purchaser To Finance
Listing Terms Purchaser To Finance
Pets Description Aquariums, Birds, Caged Mammals, Cats, Dogs
Read Less Info
Want to know what your home might be worth? Contact us for a FREE valuation!

Our team is ready to help you sell your home for the highest possible price ASAP
Bought with DFH Real Estate Ltd.







