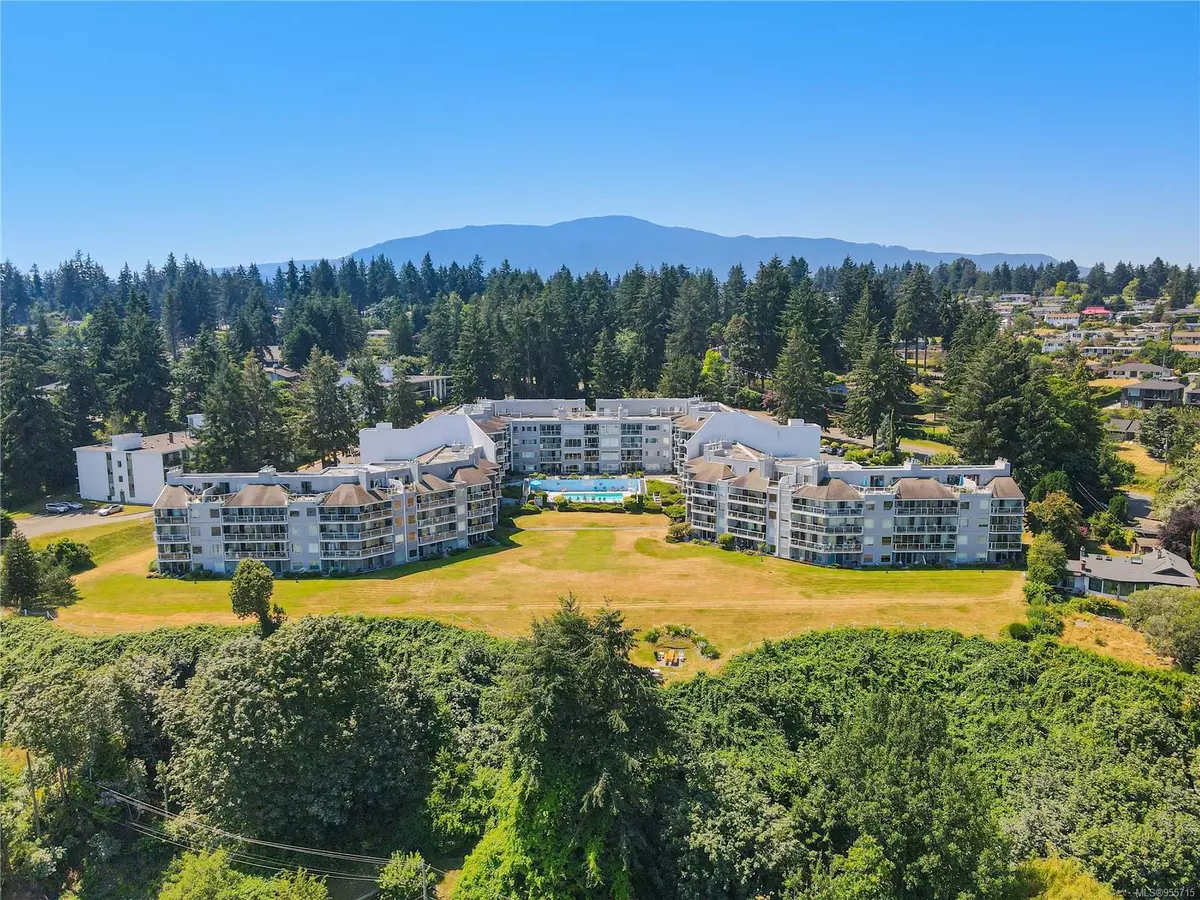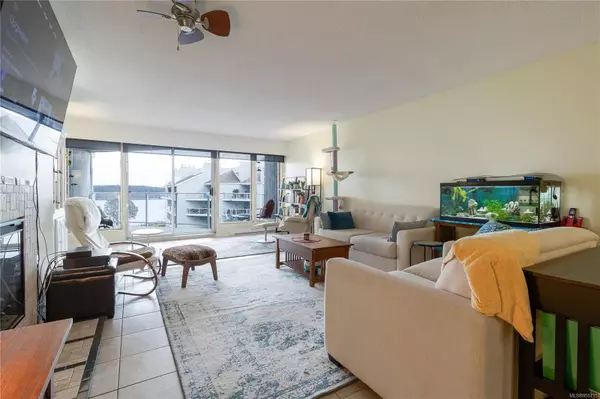$425,000
$425,000
For more information regarding the value of a property, please contact us for a free consultation.
2 Beds
2 Baths
1,246 SqFt
SOLD DATE : 04/24/2024
Key Details
Sold Price $425,000
Property Type Condo
Sub Type Condo Apartment
Listing Status Sold
Purchase Type For Sale
Square Footage 1,246 sqft
Price per Sqft $341
Subdivision Seascape Manor
MLS Listing ID 955715
Sold Date 04/24/24
Style Condo
Bedrooms 2
HOA Fees $576/mo
Rental Info Unrestricted
Year Built 1982
Annual Tax Amount $2,335
Tax Year 2023
Lot Size 1,306 Sqft
Acres 0.03
Property Description
Much loved Seascape Manor! Centrally located within walking distance to the beach as well as grocery shopping, coffee houses, restaurants, the gym, Royal Bank, liquor stores and more. The real reason people have been buying into this building for decades is the breathtaking view! Perched right above Departure Bay with a large green lawn to enjoy, an outdoor pool, an indoor hot tub, and a terrific social club, this is an exceptional place to call home. This spacious 2 bedroom and 2 full bathrooms are right in the center of the building, giving it an exceptional vantage point of the ocean to be marveled at from your living room, dining room and even kitchen, but especially on your large deck, perfect for morning coffee and sunrises to die for. This condo has an outside entrance for easy access and features an underground gated parking stall which is rare here. Building upgrades are underway and already paid for, 2 cats are allowed, and there are no age restrictions. Call today!
Location
Province BC
County Nanaimo, City Of
Area Na Departure Bay
Zoning R8
Direction Southwest
Rooms
Other Rooms Greenhouse
Main Level Bedrooms 2
Kitchen 1
Interior
Heating Baseboard, Electric
Cooling None
Flooring Mixed
Fireplaces Number 1
Fireplaces Type Electric
Fireplace 1
Appliance Dishwasher, F/S/W/D, Range Hood
Laundry In Unit
Exterior
Exterior Feature Balcony/Deck, Garden, Security System, Sprinkler System, Swimming Pool, Wheelchair Access
Amenities Available Bike Storage, Elevator(s), Fitness Centre, Pool: Outdoor, Sauna, Secured Entry, Spa/Hot Tub
View Y/N 1
View Mountain(s), Ocean
Roof Type Asphalt Shingle
Parking Type Open
Total Parking Spaces 1
Building
Lot Description Central Location, Easy Access, Family-Oriented Neighbourhood, Landscaped, Recreation Nearby, Shopping Nearby, Sidewalk
Building Description Block,Frame Wood,Wood, Condo
Faces Southwest
Story 4
Foundation Poured Concrete
Sewer Sewer Connected
Water Municipal
Structure Type Block,Frame Wood,Wood
Others
HOA Fee Include Caretaker,Garbage Removal,Insurance,Property Management,Recycling,Sewer,Water
Tax ID 000-906-026
Ownership Freehold/Strata
Acceptable Financing Must Be Paid Off
Listing Terms Must Be Paid Off
Pets Description Aquariums, Birds, Caged Mammals, Cats, Number Limit
Read Less Info
Want to know what your home might be worth? Contact us for a FREE valuation!

Our team is ready to help you sell your home for the highest possible price ASAP
Bought with RE/MAX of Nanaimo







