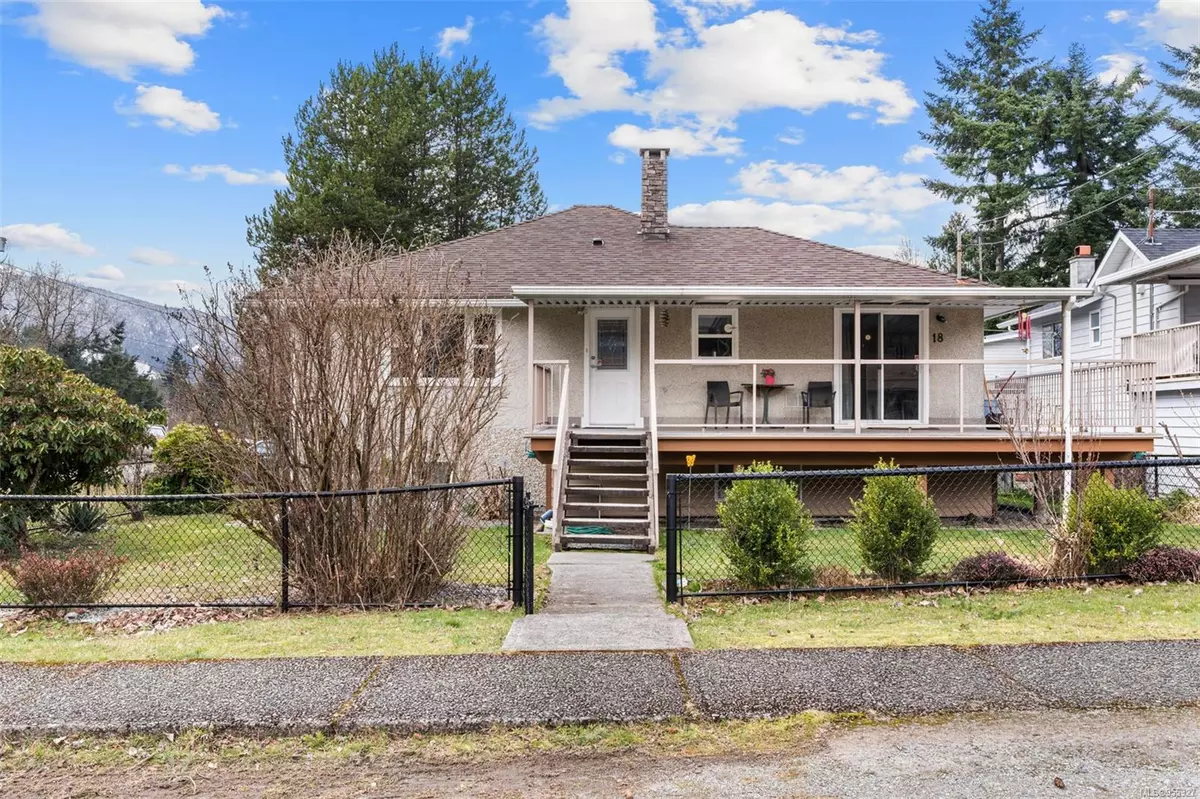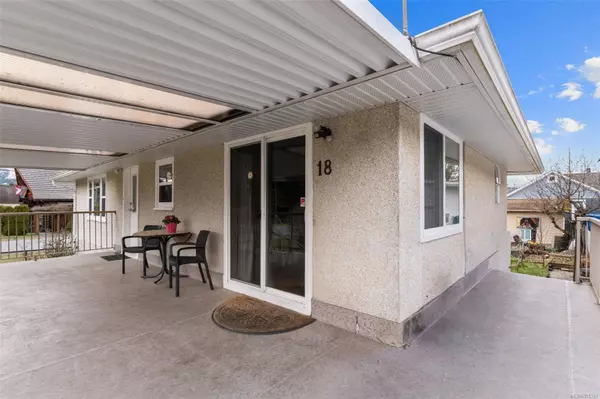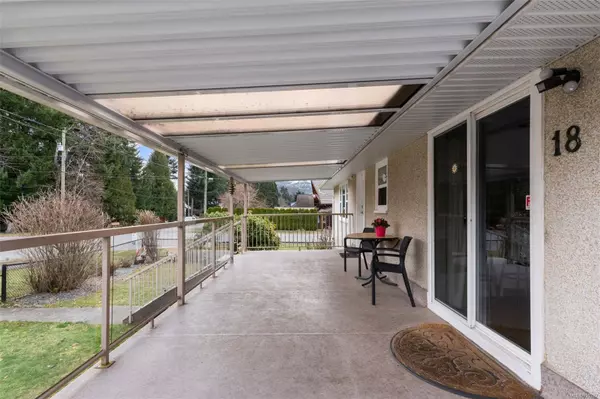$625,000
$614,900
1.6%For more information regarding the value of a property, please contact us for a free consultation.
5 Beds
2 Baths
2,142 SqFt
SOLD DATE : 04/25/2024
Key Details
Sold Price $625,000
Property Type Single Family Home
Sub Type Single Family Detached
Listing Status Sold
Purchase Type For Sale
Square Footage 2,142 sqft
Price per Sqft $291
MLS Listing ID 955327
Sold Date 04/25/24
Style Main Level Entry with Lower Level(s)
Bedrooms 5
Rental Info Unrestricted
Year Built 1954
Annual Tax Amount $3,663
Tax Year 2022
Lot Size 7,405 Sqft
Acres 0.17
Lot Dimensions 60 x 120
Property Description
Welcome to 18 Somenos St, Lake Cowichan! This charming corner property offers a fully fenced yard with beautiful landscaping, a 3-4 car carport & RV access. Head over to the front covered deck and enter the main floor which features 3 bedrooms, 1 large bathroom, & upgrades throughout. Enjoy hardwood flooring in the living room with ample natural light & tongue and groove pine ceilings add a cozy touch, while main floor laundry adds convenience. The lower level includes a 2nd bathroom, a family room/bedroom & an additional bedroom. There's potential for a suite with the walk-out basement. A storage shed is included. Located in Lake Cowichan, this property offers proximity to parks, lakes, and outdoor recreation, making it an ideal home for those seeking a blend of comfort and community.
Location
Province BC
County Lake Cowichan, Town Of
Area Du Lake Cowichan
Zoning R 3
Direction East
Rooms
Other Rooms Storage Shed
Basement Full, Walk-Out Access, With Windows
Main Level Bedrooms 3
Kitchen 1
Interior
Interior Features Ceiling Fan(s)
Heating Forced Air, Oil
Cooling None
Flooring Basement Slab, Basement Sub-Floor, Hardwood, Mixed
Window Features Vinyl Frames
Appliance Dishwasher, F/S/W/D, Range Hood
Laundry In House
Exterior
Exterior Feature Awning(s), Balcony/Deck, Fencing: Full, Garden
Carport Spaces 3
Utilities Available Cable To Lot, Electricity To Lot, Garbage, Phone To Lot, Recycling
View Y/N 1
View Mountain(s)
Roof Type Asphalt Shingle
Parking Type Carport Triple, Driveway, RV Access/Parking
Total Parking Spaces 4
Building
Lot Description Corner, Easy Access, Level, Shopping Nearby
Building Description Cement Fibre,Stucco, Main Level Entry with Lower Level(s)
Faces East
Foundation Poured Concrete
Sewer Sewer Connected
Water Municipal
Structure Type Cement Fibre,Stucco
Others
Restrictions None
Tax ID 007-641-516
Ownership Freehold
Acceptable Financing Must Be Paid Off
Listing Terms Must Be Paid Off
Pets Description Aquariums, Birds, Caged Mammals, Cats, Dogs
Read Less Info
Want to know what your home might be worth? Contact us for a FREE valuation!

Our team is ready to help you sell your home for the highest possible price ASAP
Bought with Pemberton Holmes Ltd. (Dun)







