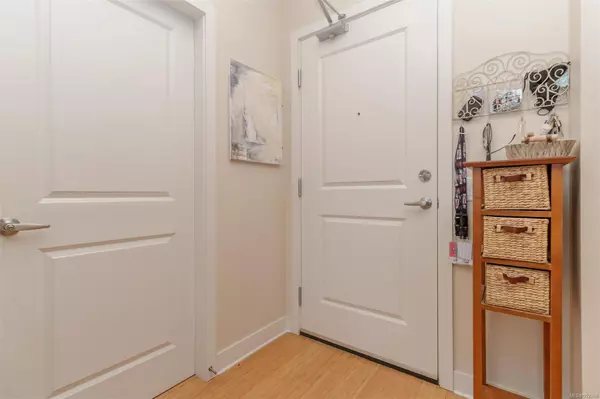$625,000
$639,900
2.3%For more information regarding the value of a property, please contact us for a free consultation.
2 Beds
2 Baths
997 SqFt
SOLD DATE : 04/25/2024
Key Details
Sold Price $625,000
Property Type Condo
Sub Type Condo Apartment
Listing Status Sold
Purchase Type For Sale
Square Footage 997 sqft
Price per Sqft $626
Subdivision Centennial Walk
MLS Listing ID 952560
Sold Date 04/25/24
Style Condo
Bedrooms 2
HOA Fees $478/mo
Rental Info Unrestricted
Year Built 2009
Annual Tax Amount $2,760
Tax Year 2023
Lot Size 871 Sqft
Acres 0.02
Property Description
Welcome to sought after Centennial Walk featuring quiet, park like setting with hiking/biking trails right at your doorstep. You will be excited to view this bright, spacious west facing unit with the ideal floor plan featuring two separate bedrooms and two full baths, stainless steel appliances, granite counters, bamboo flooring and insuite laundry. Relax/read on sunny afternoons on good size private balcony. Add the "BONUS" of TWO PARKING SPOTS(use two or maybe rent one out) and the newly added feature of EV parking availability this is the complete package. Just a short walking distance to popular Royal Oak Shopping Center ,Restaurants and just a few minutes away from World Class Commonwealth Pool/Facility, Broadmead's main shopping hub, Elk Lake Park/Lake. Rentable & Pet friendly make this unit the ideal investment or great spot to call home.
Location
Province BC
County Capital Regional District
Area Sw Royal Oak
Direction West
Rooms
Main Level Bedrooms 2
Kitchen 1
Interior
Heating Baseboard, Electric
Cooling None
Fireplaces Number 1
Fireplaces Type Electric, Living Room
Fireplace 1
Laundry In Unit
Exterior
Roof Type Tar/Gravel
Parking Type Underground
Total Parking Spaces 2
Building
Building Description Frame Wood, Condo
Faces West
Story 4
Foundation Poured Concrete
Sewer Sewer Connected
Water Municipal
Structure Type Frame Wood
Others
Tax ID 027-718-182
Ownership Freehold/Strata
Pets Description Aquariums, Birds, Caged Mammals, Cats, Dogs, Number Limit, Size Limit
Read Less Info
Want to know what your home might be worth? Contact us for a FREE valuation!

Our team is ready to help you sell your home for the highest possible price ASAP
Bought with Royal LePage Coast Capital - Chatterton







