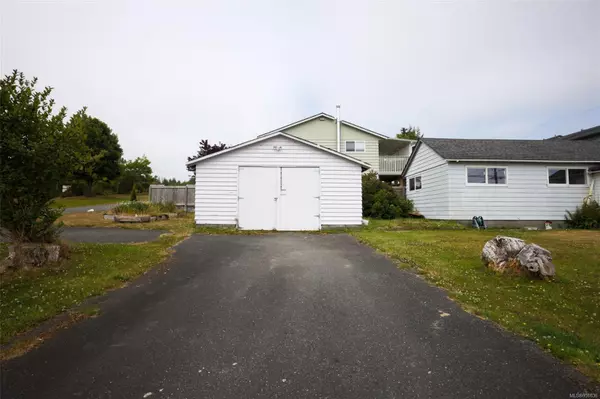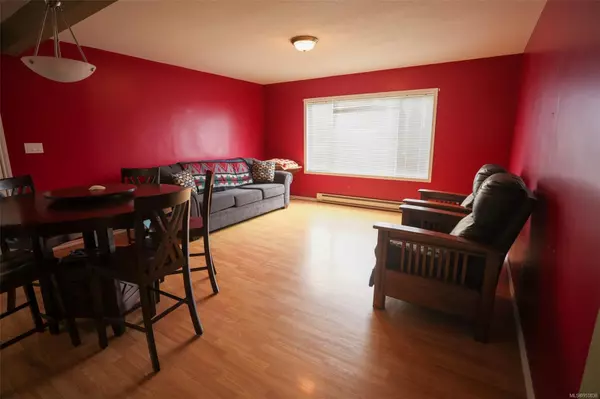$295,000
$295,000
For more information regarding the value of a property, please contact us for a free consultation.
2 Beds
1 Bath
1,026 SqFt
SOLD DATE : 04/26/2024
Key Details
Sold Price $295,000
Property Type Single Family Home
Sub Type Single Family Detached
Listing Status Sold
Purchase Type For Sale
Square Footage 1,026 sqft
Price per Sqft $287
MLS Listing ID 950836
Sold Date 04/26/24
Style Rancher
Bedrooms 2
Rental Info Unrestricted
Year Built 1940
Annual Tax Amount $1,121
Tax Year 2022
Lot Size 5,662 Sqft
Acres 0.13
Property Description
Are you looking for your perfect first home, vacation home or retirement home? This small, freehold rancher is centrally located, low maintenance, has 2 paved driveways for ample parking and a powered detached garage for all your toys, workshop or home business! Enter into the main floor of this home into a mudroom, perfect for all your wet walking gear or to let the dog dry off. Coming into the home is a great size, open concept living, dining, and kitchen space. Down the hall you will find the 2 oversized bedrooms, 4 piece bathroom and Laundry. This simple layout was well thought for the small footprint. Vinyl windows, 5 year old roof & updated cabitnetry . Great entry Level price point with loads of potential! Zoned R2 which allows for a carriage home!
Location
Province BC
County Port Hardy, District Of
Area Ni Port Hardy
Zoning R2
Direction East
Rooms
Basement Crawl Space
Main Level Bedrooms 2
Kitchen 1
Interior
Heating Baseboard
Cooling None
Flooring Laminate
Window Features Vinyl Frames
Appliance F/S/W/D
Laundry In House
Exterior
Garage Spaces 1.0
Roof Type Asphalt Shingle
Handicap Access Ground Level Main Floor
Parking Type Detached, Driveway, Garage
Total Parking Spaces 3
Building
Lot Description Central Location
Building Description Aluminum Siding,Insulation: Ceiling,Insulation: Walls, Rancher
Faces East
Foundation Poured Concrete
Sewer Sewer Connected
Water Municipal
Structure Type Aluminum Siding,Insulation: Ceiling,Insulation: Walls
Others
Ownership Freehold
Pets Description Aquariums, Birds, Caged Mammals, Cats, Dogs
Read Less Info
Want to know what your home might be worth? Contact us for a FREE valuation!

Our team is ready to help you sell your home for the highest possible price ASAP
Bought with Royal LePage Advance Realty (PH)







