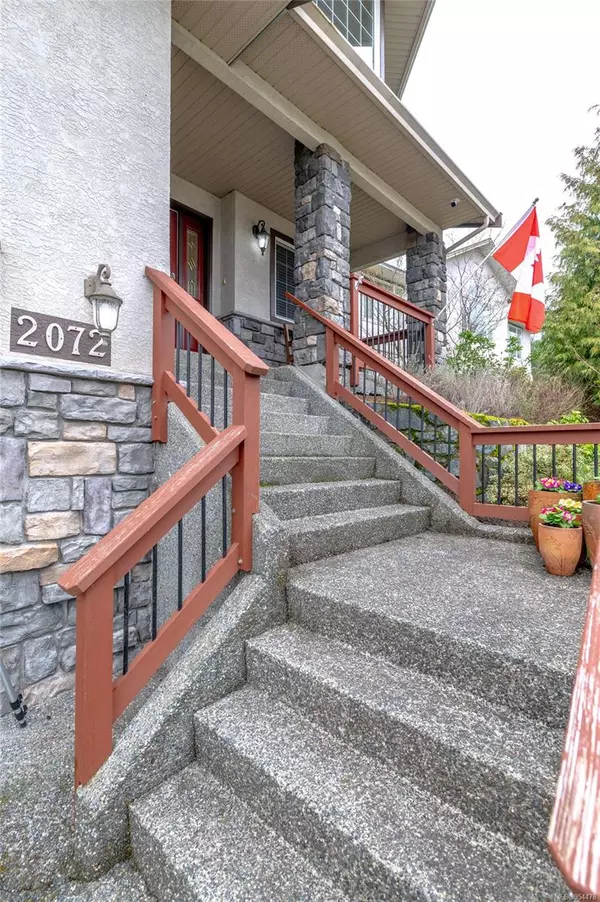$1,135,000
$1,150,000
1.3%For more information regarding the value of a property, please contact us for a free consultation.
4 Beds
3 Baths
3,101 SqFt
SOLD DATE : 04/26/2024
Key Details
Sold Price $1,135,000
Property Type Single Family Home
Sub Type Single Family Detached
Listing Status Sold
Purchase Type For Sale
Square Footage 3,101 sqft
Price per Sqft $366
MLS Listing ID 954478
Sold Date 04/26/24
Style Ground Level Entry With Main Up
Bedrooms 4
Rental Info Unrestricted
Year Built 1999
Annual Tax Amount $4,640
Tax Year 2023
Lot Size 8,276 Sqft
Acres 0.19
Property Description
This welcoming family home, nestled on a peaceful cul-de-sac, exudes warmth & charm. Meticulously renovated & well-maintained, it maximizes natural light with a thoughtful floor plan. Vaulted ceilings in the living room add grandeur, complemented by a cozy gas fireplace and wonderful views of Mt. Baker. Enjoy family time in the spacious kitchen with eating area and adjoining family room, opening onto a delightful deck. Three bedrooms on the main floor, including a master suite with a walk-in shower & heated floors providing a comfortable retreat. An office & versatile games/hobby room add extra dimensions, as does the ample storage. The purpose-built 1-bed + den (den has a window & closet) suite offers laundry, a separate entrance, and a private fenced patio. A perfect family haven where design, beauty, and functionality converge. Enjoy the neighbour trails through Thetis lake conveniently at your doorstep.
Location
Province BC
County Capital Regional District
Area La Thetis Heights
Zoning R2
Direction East
Rooms
Basement Finished, Walk-Out Access, With Windows
Main Level Bedrooms 1
Kitchen 2
Interior
Interior Features Breakfast Nook, Ceiling Fan(s), Eating Area, Vaulted Ceiling(s)
Heating Baseboard, Electric, Natural Gas, Radiant Floor
Cooling None
Flooring Carpet
Fireplaces Number 1
Fireplaces Type Gas, Living Room
Equipment Electric Garage Door Opener
Fireplace 1
Window Features Bay Window(s),Blinds,Insulated Windows
Laundry In House, In Unit
Exterior
Exterior Feature Balcony/Patio, Fencing: Partial, Sprinkler System
Garage Spaces 2.0
View Y/N 1
View Mountain(s)
Roof Type Fibreglass Shingle
Parking Type Attached, Garage Double
Total Parking Spaces 4
Building
Lot Description Irregular Lot
Building Description Stone,Stucco, Ground Level Entry With Main Up
Faces East
Foundation Poured Concrete
Sewer Sewer To Lot
Water Municipal
Architectural Style West Coast
Structure Type Stone,Stucco
Others
Tax ID 024-362-191
Ownership Freehold
Pets Description Aquariums, Birds, Caged Mammals, Cats, Dogs
Read Less Info
Want to know what your home might be worth? Contact us for a FREE valuation!

Our team is ready to help you sell your home for the highest possible price ASAP
Bought with Newport Realty Ltd.







