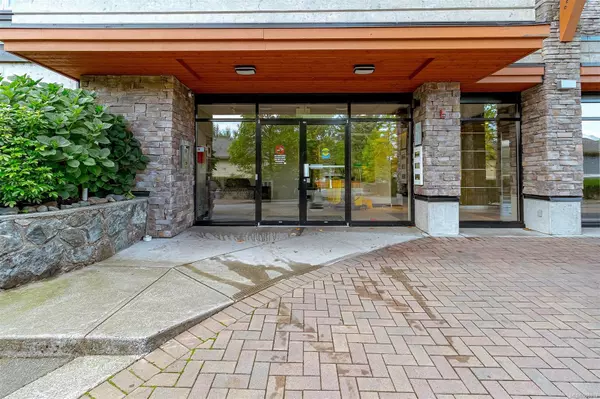$533,000
$539,900
1.3%For more information regarding the value of a property, please contact us for a free consultation.
2 Beds
2 Baths
973 SqFt
SOLD DATE : 04/26/2024
Key Details
Sold Price $533,000
Property Type Condo
Sub Type Condo Apartment
Listing Status Sold
Purchase Type For Sale
Square Footage 973 sqft
Price per Sqft $547
Subdivision La Vie
MLS Listing ID 955313
Sold Date 04/26/24
Style Condo
Bedrooms 2
HOA Fees $438/mo
Rental Info Unrestricted
Year Built 2009
Annual Tax Amount $2,396
Tax Year 2023
Lot Size 1,306 Sqft
Acres 0.03
Property Description
OPEN HOUSE MARCH 9TH 11:00AM-12:30PM! Welcome to La Vie: One of the Western Communities most prestige condominium developments! This gorgeous 5th floor unit boasts 2 bedrooms & 2 bathrooms making it a sprawling 973 sq.ft! The open plan features 9' ceilings, laminate floors & plenty of window space offering loads of natural light. Open kitchen with granite counter tops & backsplash, stainless appliances & breakfast bar. Formal dining area opens to a spacious living room w/electric fireplace/mantle & access to deck. Spacious primary bdrm w/walk through closet, slider to deck & 4 piece ensuite. Second bdrm nicely separated & 4 piece main bath from living. As central location possible backing onto Millstream Market. Close to schools, hiking, shopping & all other amenities Langford has to offer. Secure underground parking stall, storage locker, & bike storage. Unrestricted rentals. No age restrictions & pets allowed. Minutes to everything & immediate possession available. Only $539,900!
Location
Province BC
County Capital Regional District
Area La Thetis Heights
Direction South
Rooms
Basement None
Main Level Bedrooms 2
Kitchen 1
Interior
Interior Features Dining Room, Elevator, Storage
Heating Baseboard, Electric
Cooling None
Flooring Laminate, Tile, Wood
Fireplaces Number 1
Fireplaces Type Electric
Fireplace 1
Window Features Blinds,Screens
Appliance Dishwasher, Microwave, Oven/Range Electric, Refrigerator
Laundry None
Exterior
Exterior Feature Sprinkler System
Utilities Available Cable Available, Electricity Available, Garbage, Phone Available, Recycling
Amenities Available Bike Storage, Elevator(s)
View Y/N 1
View City, Mountain(s)
Roof Type Asphalt Torch On,Fibreglass Shingle
Handicap Access Ground Level Main Floor, No Step Entrance
Parking Type Guest, Underground
Total Parking Spaces 1
Building
Lot Description Serviced, Shopping Nearby, Sidewalk
Building Description Cement Fibre,Frame Wood,Stone,Wood, Condo
Faces South
Story 6
Foundation Poured Concrete
Sewer Sewer To Lot
Water Municipal
Architectural Style Arts & Crafts, West Coast
Additional Building None
Structure Type Cement Fibre,Frame Wood,Stone,Wood
Others
HOA Fee Include Garbage Removal,Insurance,Maintenance Grounds,Property Management,Water
Tax ID 027-886-042
Ownership Freehold/Strata
Pets Description Cats, Dogs, Number Limit, Size Limit
Read Less Info
Want to know what your home might be worth? Contact us for a FREE valuation!

Our team is ready to help you sell your home for the highest possible price ASAP
Bought with RE/MAX Camosun







