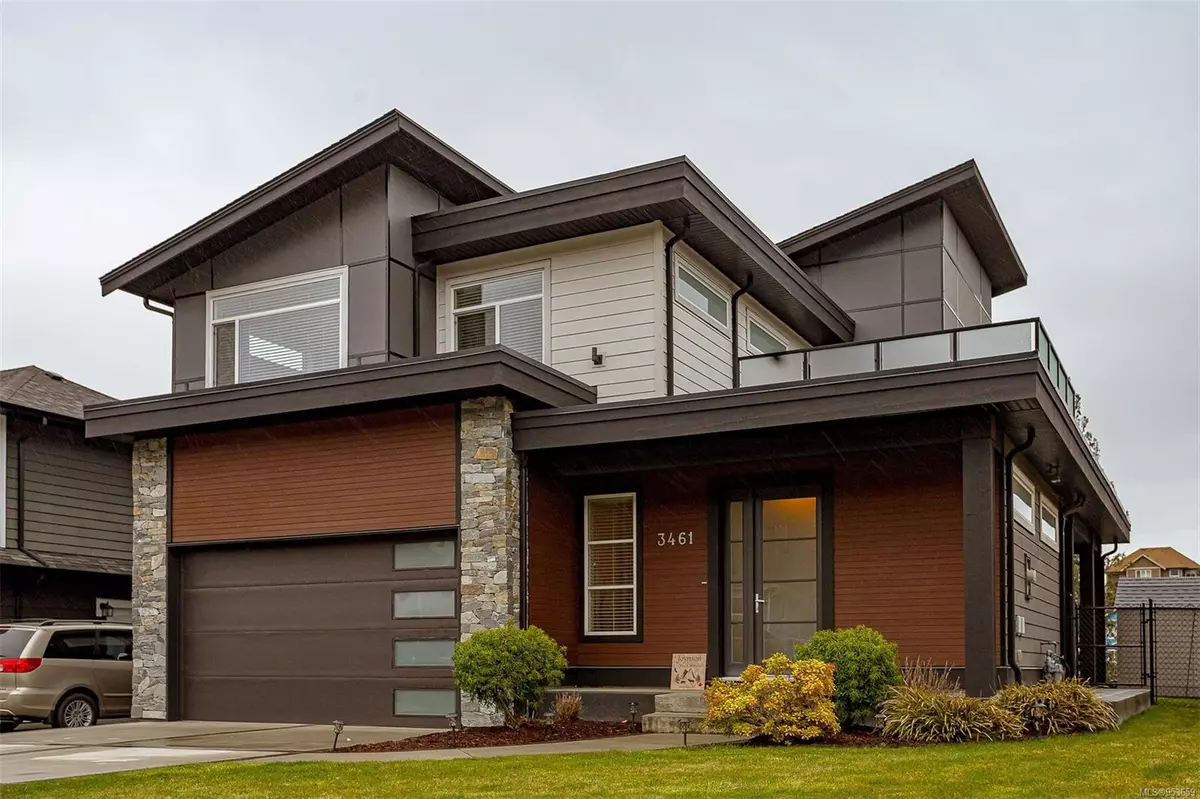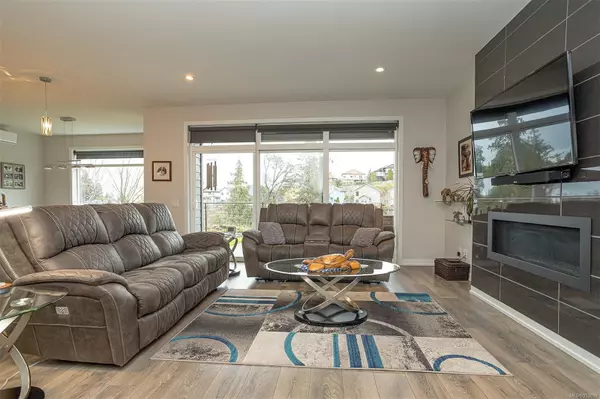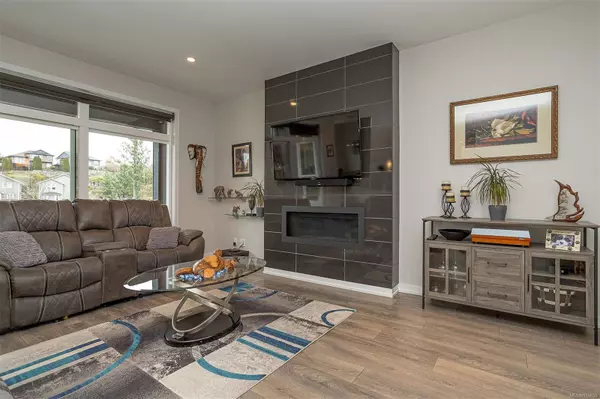$1,110,000
$1,150,000
3.5%For more information regarding the value of a property, please contact us for a free consultation.
3 Beds
3 Baths
2,182 SqFt
SOLD DATE : 04/27/2024
Key Details
Sold Price $1,110,000
Property Type Single Family Home
Sub Type Single Family Detached
Listing Status Sold
Purchase Type For Sale
Square Footage 2,182 sqft
Price per Sqft $508
MLS Listing ID 953659
Sold Date 04/27/24
Style Main Level Entry with Upper Level(s)
Bedrooms 3
HOA Fees $30/mo
Rental Info Unrestricted
Year Built 2015
Annual Tax Amount $4,929
Tax Year 2023
Lot Size 5,227 Sqft
Acres 0.12
Property Description
Welcome to 3461 Hopwood Place in Colwood B.C. close to Royal Bay Beach, Olympic View Golf Course, Red Barn Market, Parks, and Hiking Trails on a no-thru street. This West Coast-style home was built in 2015 with 9 Ft. Ceilings throughout, which provides lots of natural light. Spacious open design offers, principal rooms on the main plus an office and double car garage. Great working Kitchen with SS appliances, center island, granite countertops, natural gas stove, plus a pantry. The living room features a gas fireplace and sliding glass doors to the patio area with a gas fire pit. The upper level offers 3 bedrooms and a laundry room. The primary bedroom has a spacious 5-piece ensuite with a separate soaker tub and a large shower stall plus a walk-in closet. The bonus rooftop deck is private and faces south. Call now for more information
Location
Province BC
County Capital Regional District
Area La Olympic View
Direction West
Rooms
Basement Crawl Space
Kitchen 1
Interior
Heating Electric, Heat Pump, Natural Gas, Mixed
Cooling Air Conditioning, Wall Unit(s)
Flooring Carpet, Laminate, Tile
Fireplaces Number 1
Fireplaces Type Gas
Equipment Central Vacuum, Electric Garage Door Opener
Fireplace 1
Window Features Blinds,Insulated Windows,Screens,Vinyl Frames,Window Coverings
Laundry In House
Exterior
Exterior Feature Balcony/Patio, Fencing: Partial, Garden, Sprinkler System
Garage Spaces 1.0
Utilities Available Cable To Lot, Electricity To Lot, Natural Gas To Lot
View Y/N 1
View Other
Roof Type Asphalt Shingle
Parking Type Attached, Driveway, Garage, Other
Total Parking Spaces 4
Building
Lot Description Cul-de-sac, Family-Oriented Neighbourhood
Building Description Concrete,Frame Wood,Insulation: Walls,Wood, Main Level Entry with Upper Level(s)
Faces West
Foundation Poured Concrete
Sewer Sewer Connected
Water Municipal
Architectural Style Contemporary, West Coast
Structure Type Concrete,Frame Wood,Insulation: Walls,Wood
Others
Tax ID 028-916-409
Ownership Freehold/Strata
Pets Description Aquariums, Birds, Caged Mammals, Cats, Dogs
Read Less Info
Want to know what your home might be worth? Contact us for a FREE valuation!

Our team is ready to help you sell your home for the highest possible price ASAP
Bought with Sutton Group West Coast Realty







