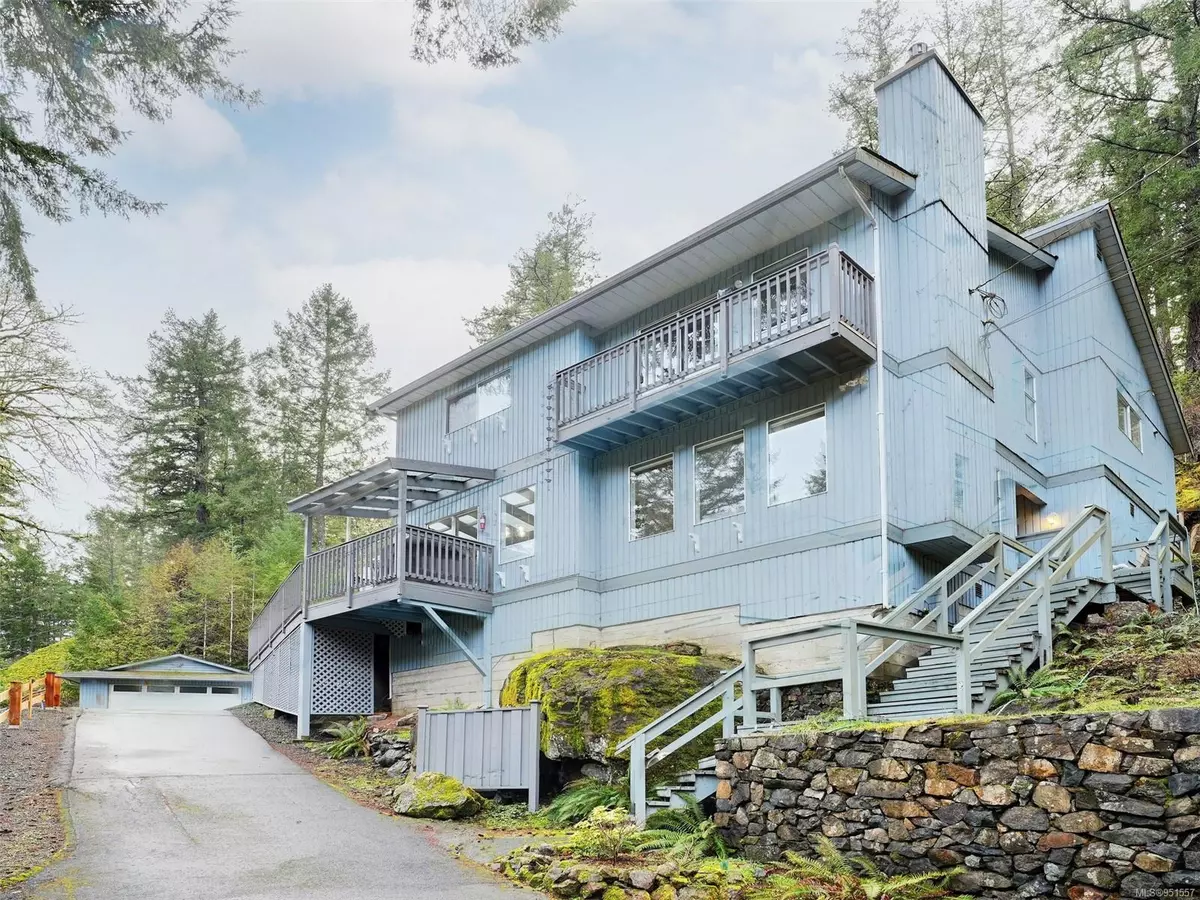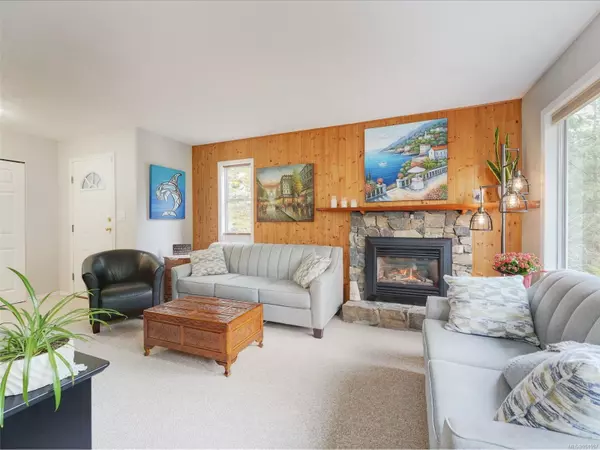$1,110,000
$1,170,000
5.1%For more information regarding the value of a property, please contact us for a free consultation.
3 Beds
3 Baths
1,972 SqFt
SOLD DATE : 04/29/2024
Key Details
Sold Price $1,110,000
Property Type Single Family Home
Sub Type Single Family Detached
Listing Status Sold
Purchase Type For Sale
Square Footage 1,972 sqft
Price per Sqft $562
MLS Listing ID 951557
Sold Date 04/29/24
Style Main Level Entry with Upper Level(s)
Bedrooms 3
Rental Info Unrestricted
Year Built 1990
Annual Tax Amount $3,587
Tax Year 2023
Lot Size 2.010 Acres
Acres 2.01
Property Description
2 Acre property with LARGE two bay SHOP located in the popular Metchosin Area surrounded by forest with beautiful outlooks from every window! This is a 3 bedroom (plus full office or 4th bed without closet), 3 bathroom home offering separate living area and family room area. Two of three bathrooms have heated floors! Enter into the main level through your large sun room to be greeted by a functional layout. Kitchen is large and opens into your dining room as well as living room with propane fireplace. Main level has access to full height large storage area with shelving. Main level also has a laundry room & bathroom. Follow upstairs to find your family room, two large bedrooms, office room and massive master bedroom with a very large walk in closet & nice ensuite bath. Don’t forget about your HOT TUB outside as well as your double car fully SEPARATED GARAGE! Bonus "Writers Hut" perched atop the property on a rock outcropping with wild flowers galore. Located 10 minutes from Langford
Location
Province BC
County Capital Regional District
Area Me Metchosin
Direction North
Rooms
Other Rooms Workshop
Basement Crawl Space, Full, Walk-Out Access
Kitchen 1
Interior
Interior Features Ceiling Fan(s), Dining/Living Combo, Storage
Heating Baseboard, Electric, Propane
Cooling None
Flooring Carpet, Hardwood, Vinyl
Fireplaces Number 2
Fireplaces Type Family Room, Insert, Living Room, Propane
Equipment Electric Garage Door Opener
Fireplace 1
Window Features Aluminum Frames,Blinds,Screens,Skylight(s),Vinyl Frames
Appliance Dishwasher, F/S/W/D, Hot Tub
Laundry In House
Exterior
Exterior Feature Balcony/Deck, Balcony/Patio, Low Maintenance Yard
Garage Spaces 2.0
Utilities Available Cable Available, Garbage, Recycling
Roof Type Fibreglass Shingle
Parking Type Driveway, Garage Double, RV Access/Parking
Total Parking Spaces 2
Building
Lot Description Acreage, Irregular Lot, Marina Nearby, Near Golf Course, Park Setting, Private, Quiet Area, Recreation Nearby, Rocky, Rural Setting, Serviced, Shopping Nearby, In Wooded Area
Building Description Frame Wood,Insulation: Ceiling,Insulation: Walls,Wood, Main Level Entry with Upper Level(s)
Faces North
Foundation Poured Concrete
Sewer Septic System
Water Municipal
Architectural Style West Coast
Structure Type Frame Wood,Insulation: Ceiling,Insulation: Walls,Wood
Others
Tax ID 000-065-498
Ownership Freehold
Acceptable Financing Purchaser To Finance
Listing Terms Purchaser To Finance
Pets Description Aquariums, Birds, Caged Mammals, Cats, Dogs
Read Less Info
Want to know what your home might be worth? Contact us for a FREE valuation!

Our team is ready to help you sell your home for the highest possible price ASAP
Bought with RE/MAX Camosun







