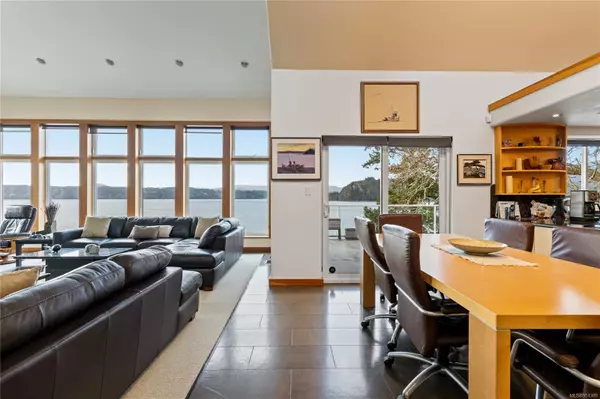$1,750,000
$1,799,000
2.7%For more information regarding the value of a property, please contact us for a free consultation.
3 Beds
3 Baths
2,829 SqFt
SOLD DATE : 04/29/2024
Key Details
Sold Price $1,750,000
Property Type Single Family Home
Sub Type Single Family Detached
Listing Status Sold
Purchase Type For Sale
Square Footage 2,829 sqft
Price per Sqft $618
Subdivision Musgrave Ocean Estates
MLS Listing ID 951309
Sold Date 04/29/24
Style Main Level Entry with Lower Level(s)
Bedrooms 3
HOA Fees $167/mo
Rental Info Some Rentals
Year Built 2001
Annual Tax Amount $5,180
Tax Year 2023
Lot Size 0.570 Acres
Acres 0.57
Property Description
This stunning oceanfront property features moorage, southwest exposure, a level entry with main level living, stunning sunsets, & 250 ft of ocean frontage. Enjoy 180-degree views of Sansum Narrows and Satellite Channel, where you will spot marine wildlife, including orcas & porpoises! This home was custom built in 2001 on half an acre, with floor-to-ceiling windows and vaulted ceilings to maximize natural light and showcase uninterrupted ocean views. No detail was overlooked, with cork floors, a steam shower in the ensuite, maple cabinetry, & granite countertops. A heat pump ensures year-round comfort, and the wood fireplace is connected to the vents, with the ability to heat the home if needed. The lower level provides added flexibility with a full 2-bedroom suite, ideal for family or guests. Living here, you enjoy private tennis courts, surrounding wildlife, and adjacent parkland. An exceptional opportunity to embrace a unique coastal lifestyle, a part of a beloved island community.
Location
Province BC
County Capital Regional District
Area Gi Salt Spring
Zoning RU1, S6
Direction Southwest
Rooms
Other Rooms Guest Accommodations
Basement None
Main Level Bedrooms 1
Kitchen 2
Interior
Heating Heat Pump, Wood
Cooling Air Conditioning, Other
Flooring Carpet, Cork
Fireplaces Number 2
Fireplaces Type Wood Burning
Equipment Security System
Fireplace 1
Window Features Blinds,Screens,Vinyl Frames
Appliance Dishwasher, F/S/W/D
Laundry In House
Exterior
Exterior Feature Balcony/Deck
Garage Spaces 2.0
Utilities Available Cable To Lot, Electricity To Lot, Phone To Lot
Waterfront 1
Waterfront Description Ocean
View Y/N 1
View Ocean
Roof Type Metal
Handicap Access Ground Level Main Floor
Parking Type Driveway, Garage Double
Total Parking Spaces 4
Building
Lot Description Dock/Moorage, Irregular Lot, Marina Nearby, Quiet Area, Rural Setting
Building Description Cement Fibre,Concrete,Frame Wood,Glass,Insulation All, Main Level Entry with Lower Level(s)
Faces Southwest
Foundation Poured Concrete
Sewer Holding Tank, Septic System: Common
Water Cooperative, Well: Drilled
Architectural Style West Coast
Structure Type Cement Fibre,Concrete,Frame Wood,Glass,Insulation All
Others
Tax ID 002-727-323
Ownership Freehold/Strata
Pets Description Aquariums, Birds, Caged Mammals, Cats, Dogs, Number Limit
Read Less Info
Want to know what your home might be worth? Contact us for a FREE valuation!

Our team is ready to help you sell your home for the highest possible price ASAP
Bought with eXp Realty







