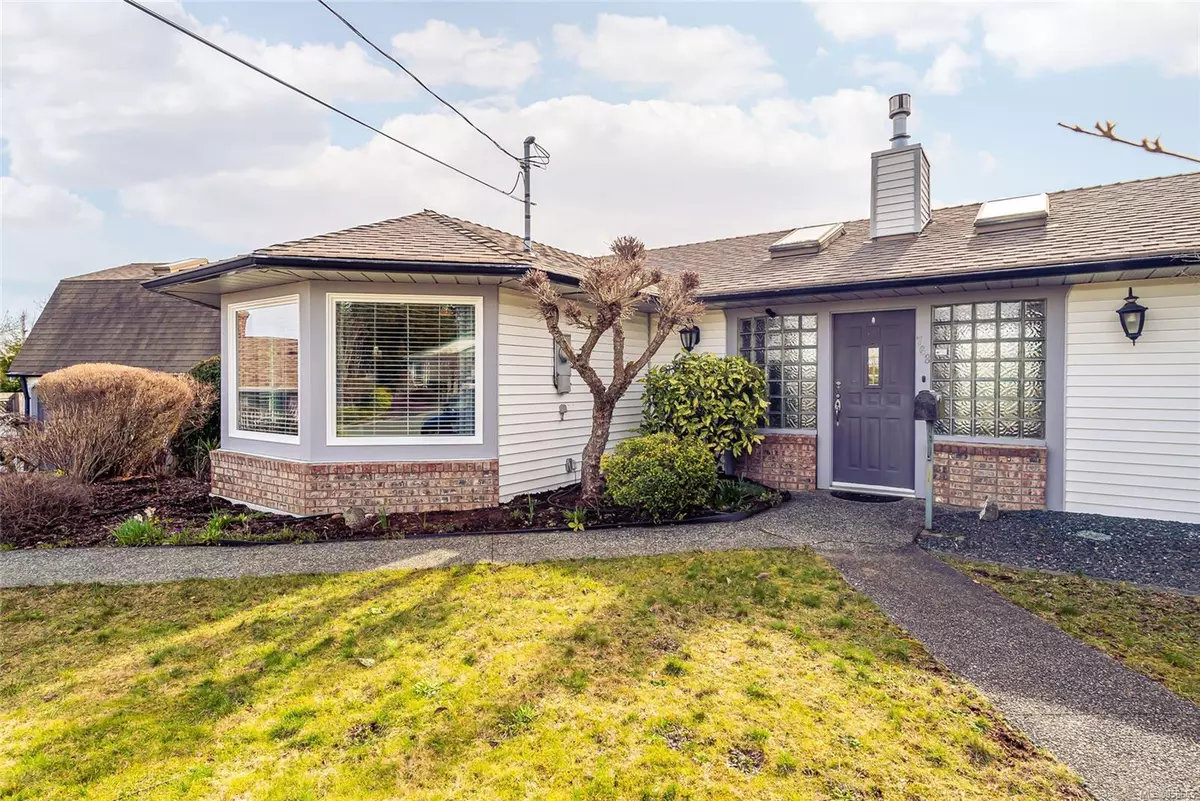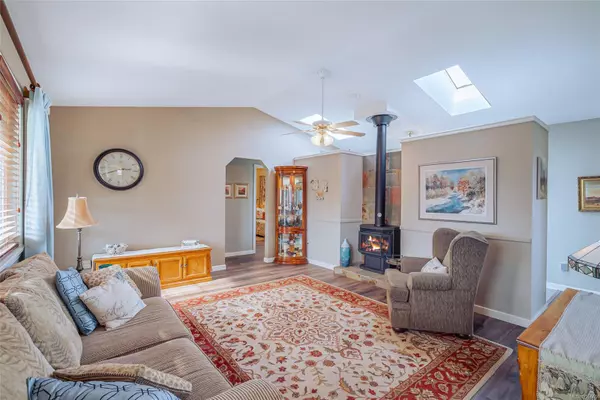$813,000
$829,999
2.0%For more information regarding the value of a property, please contact us for a free consultation.
3 Beds
3 Baths
1,848 SqFt
SOLD DATE : 04/29/2024
Key Details
Sold Price $813,000
Property Type Single Family Home
Sub Type Single Family Detached
Listing Status Sold
Purchase Type For Sale
Square Footage 1,848 sqft
Price per Sqft $439
MLS Listing ID 956665
Sold Date 04/29/24
Style Rancher
Bedrooms 3
Rental Info Unrestricted
Year Built 1986
Annual Tax Amount $4,064
Tax Year 2023
Lot Size 8,712 Sqft
Acres 0.2
Property Description
Parksville Home with Garage/Shop and Guest Area. Nestled in a serene cul de sac, this updated home offers 3 Beds, 3 Baths, and 1848 sqft of living space. Skylights and ample glass create a bright atmosphere. Outdoor space includes a large patio and a fenced backyard. The detached 2.5 Car Garage/Shop features a Guest Area above, ideal for visitors, a studio, or a home-based business. Conveniently located near downtown, amenities, and outdoor activities. An extended foyer with skylights leads to the Family Room with a cathedral ceiling, nat gas stove, and a door to the patio for relaxation or entertaining. Living Room has picture windows, and Deluxe Kitchen boasting shaker-style cabinets and stainless apples. The Primary Bedroom Suite has an ensuite with a separate 'Jacuzzi' room. The 2nd Bedroom offers versatility. Mins from beach access, golf, walking trails, downtown Parksville and Qualicum Beach's Village Center. Visit our website for more pics, a floor plan, a 3D Tour and more.
Location
Province BC
County Parksville, City Of
Area Pq Parksville
Zoning RS-1
Direction North
Rooms
Other Rooms Guest Accommodations, Workshop
Basement None
Main Level Bedrooms 2
Kitchen 1
Interior
Interior Features Breakfast Nook, Jetted Tub, Soaker Tub, Storage
Heating Radiant Floor
Cooling None
Flooring Mixed
Fireplaces Number 2
Fireplaces Type Electric, Gas
Fireplace 1
Window Features Vinyl Frames
Appliance F/S/W/D
Laundry In House
Exterior
Exterior Feature Balcony/Patio, Fenced, Garden
Garage Spaces 2.0
Utilities Available Cable To Lot, Electricity To Lot, Garbage, Phone To Lot, Recycling
Roof Type Asphalt Shingle
Parking Type Additional, Garage Double, Guest, RV Access/Parking
Total Parking Spaces 3
Building
Lot Description Central Location, Cul-de-sac, Landscaped, Level, Marina Nearby, Near Golf Course, No Through Road, Recreation Nearby, Serviced, Shopping Nearby, Southern Exposure
Building Description Frame Wood,Insulation: Ceiling,Insulation: Walls,Vinyl Siding, Rancher
Faces North
Foundation Poured Concrete
Sewer Sewer Connected
Water Municipal
Architectural Style West Coast
Additional Building Potential
Structure Type Frame Wood,Insulation: Ceiling,Insulation: Walls,Vinyl Siding
Others
Tax ID 000-392-014
Ownership Freehold
Pets Description Aquariums, Birds, Caged Mammals, Cats, Dogs
Read Less Info
Want to know what your home might be worth? Contact us for a FREE valuation!

Our team is ready to help you sell your home for the highest possible price ASAP
Bought with Royal LePage Parksville-Qualicum Beach Realty (QU)







