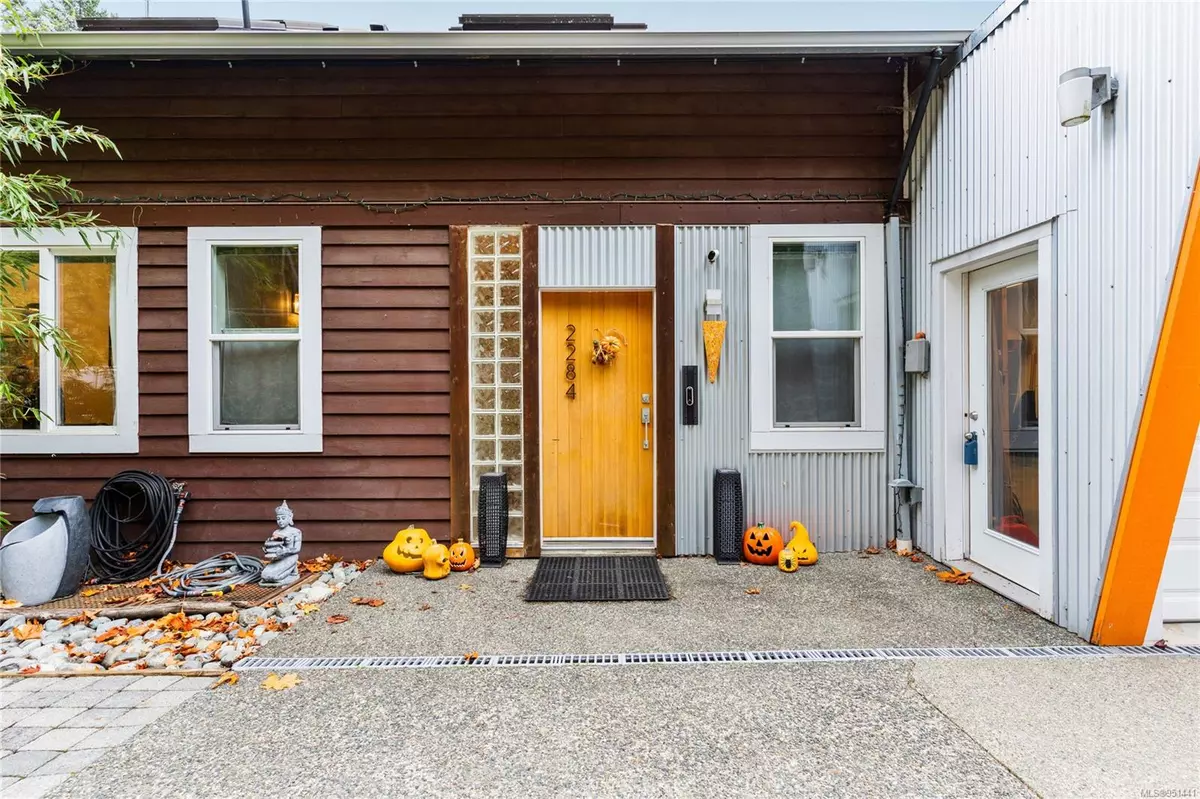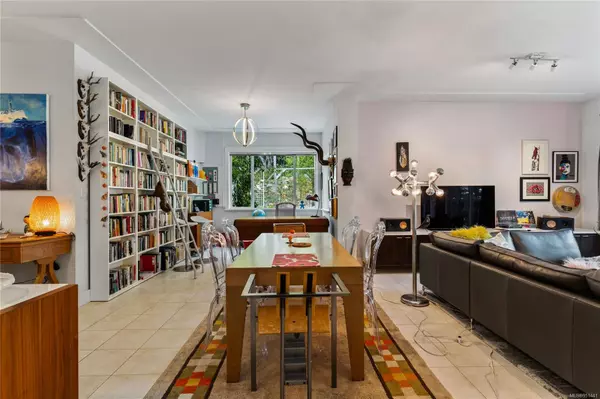$1,645,000
$1,699,000
3.2%For more information regarding the value of a property, please contact us for a free consultation.
3 Beds
3 Baths
3,731 SqFt
SOLD DATE : 04/29/2024
Key Details
Sold Price $1,645,000
Property Type Single Family Home
Sub Type Single Family Detached
Listing Status Sold
Purchase Type For Sale
Square Footage 3,731 sqft
Price per Sqft $440
MLS Listing ID 951441
Sold Date 04/29/24
Style Main Level Entry with Upper Level(s)
Bedrooms 3
Rental Info Some Rentals
Year Built 1997
Annual Tax Amount $4,716
Tax Year 2023
Lot Size 5.270 Acres
Acres 5.27
Property Description
This striking open concept home was designed to connect with its natural environment. Residing on 5.25 acres surrounded by Arbutus and Gary Oak trees, this property offers the tranquil lifestyle that is characteristic of the Highlands, with proximity to central Greater Victoria. The main level has floor to ceiling windows that frame the expansive backyard. Upstairs features 18 skylights and 16 ft. walls of glass on each side. Sliding glass doors open out to cedar decks surrounded by lush greenery. The home has been extensively updated with radiant floor heating, air conditioning, solar panel energy and BRAND NEW SEPTIC. Property well is 24 gallons per minute. There are two bedrooms and two bathrooms on the main floor, with a loft style one-bed, one-bath suite on the upper level, totalling 3,731 sf. In addition to this is a two-car garage, with EV charging, and a large workshop, with 10’ ceilings and wall insulation throughout.
Location
Province BC
County Capital Regional District
Area Hi Eastern Highlands
Direction East
Rooms
Basement None
Main Level Bedrooms 2
Kitchen 2
Interior
Interior Features Ceiling Fan(s), Vaulted Ceiling(s)
Heating Baseboard, Electric, Heat Pump, Hot Water, Radiant Floor, Wood
Cooling Air Conditioning
Flooring Hardwood, Tile
Fireplaces Number 2
Fireplaces Type Family Room, Living Room, Wood Burning
Equipment Central Vacuum
Fireplace 1
Window Features Blinds,Insulated Windows,Skylight(s),Vinyl Frames
Appliance Built-in Range, Dishwasher, Dryer
Laundry In House
Exterior
Garage Spaces 2.0
Amenities Available Private Drive/Road
View Y/N 1
View Mountain(s)
Roof Type Asphalt Torch On,Fibreglass Shingle
Handicap Access Accessible Entrance, Ground Level Main Floor, No Step Entrance, Primary Bedroom on Main, Wheelchair Friendly
Parking Type Attached, Driveway, EV Charger: Dedicated - Installed, Garage Double, RV Access/Parking
Total Parking Spaces 6
Building
Lot Description Cul-de-sac, Irregular Lot, Private, Sloping
Building Description Frame Wood,Wood, Main Level Entry with Upper Level(s)
Faces East
Foundation Slab
Sewer Septic System
Water Well: Drilled
Architectural Style West Coast
Structure Type Frame Wood,Wood
Others
HOA Fee Include Insurance,Water
Tax ID 000-067-768
Ownership Freehold/Strata
Pets Description Aquariums, Birds, Caged Mammals, Cats, Dogs
Read Less Info
Want to know what your home might be worth? Contact us for a FREE valuation!

Our team is ready to help you sell your home for the highest possible price ASAP
Bought with Pemberton Holmes - Cloverdale







