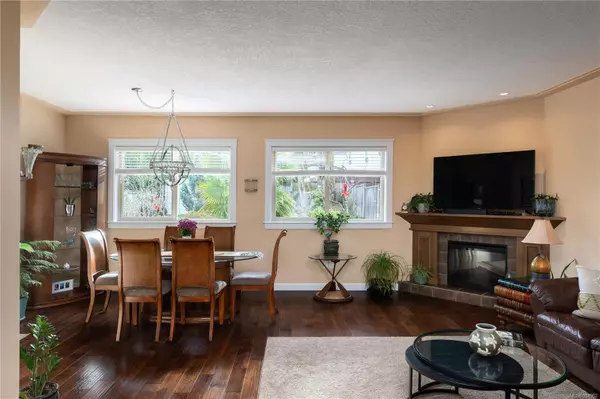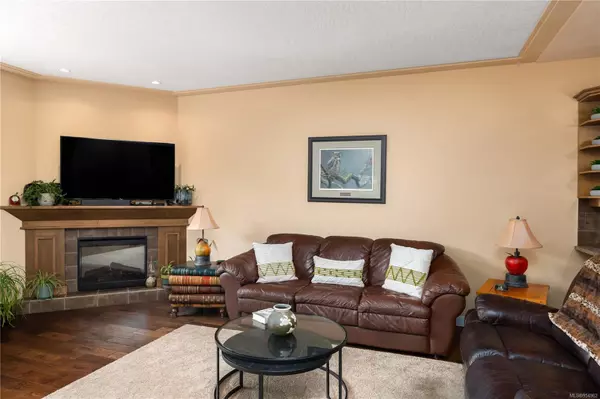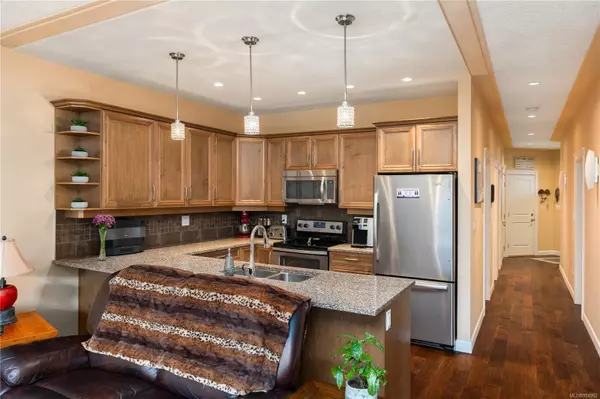$835,000
$850,000
1.8%For more information regarding the value of a property, please contact us for a free consultation.
3 Beds
2 Baths
1,317 SqFt
SOLD DATE : 04/29/2024
Key Details
Sold Price $835,000
Property Type Multi-Family
Sub Type Half Duplex
Listing Status Sold
Purchase Type For Sale
Square Footage 1,317 sqft
Price per Sqft $634
MLS Listing ID 954962
Sold Date 04/29/24
Style Duplex Side/Side
Bedrooms 3
Rental Info Unrestricted
Year Built 2014
Annual Tax Amount $3,756
Tax Year 2023
Lot Size 5,227 Sqft
Acres 0.12
Property Description
Welcome to this beautiful and quiet home nestled in the heart of Langford! This unique half duplex has so much outdoor space and privacy it feels like you are in a single-family home. Offering 3 bdrms, 2 bth, and an open-concept floor plan, all complemented by a large fenced backyard oasis providing both comfort and privacy in a serene setting. As you step inside, natural light floods through the home with 9-foot ceilings and skylights. The gourmet kitchen complete with quartz countertops, an island breakfast bar, and stainless steel appliances is perfect for your culinary endeavors. The spacious living room invites you to unwind after a long day or entertain guests in style. Step outside to the expansive backyard retreat, offering fruit trees and ample space for gatherings or quiet moments surrounded by nature. With a single garage and oversized crawl space, this home effortlessly combines convenience with functionality. Nearby amenities adds ease of living in this idyllic location.
Location
Province BC
County Capital Regional District
Area La Mill Hill
Direction North
Rooms
Basement Crawl Space
Main Level Bedrooms 3
Kitchen 1
Interior
Interior Features Eating Area
Heating Baseboard, Electric
Cooling Other
Flooring Carpet, Linoleum, Wood
Fireplaces Number 1
Fireplaces Type Electric, Living Room
Fireplace 1
Appliance Dishwasher, F/S/W/D
Laundry In House
Exterior
Exterior Feature Balcony/Patio, Fencing: Full
Garage Spaces 1.0
Amenities Available Common Area
Roof Type Asphalt Shingle
Handicap Access Ground Level Main Floor, Primary Bedroom on Main, Wheelchair Friendly
Parking Type Attached, Garage
Total Parking Spaces 3
Building
Lot Description Rectangular Lot
Building Description Frame Wood,Vinyl Siding,Wood, Duplex Side/Side
Faces North
Story 1
Foundation Poured Concrete
Sewer Sewer To Lot
Water Municipal
Structure Type Frame Wood,Vinyl Siding,Wood
Others
Tax ID 029-261-031
Ownership Freehold/Strata
Pets Description Aquariums, Birds, Caged Mammals, Cats, Dogs
Read Less Info
Want to know what your home might be worth? Contact us for a FREE valuation!

Our team is ready to help you sell your home for the highest possible price ASAP
Bought with Pemberton Holmes - Cloverdale







