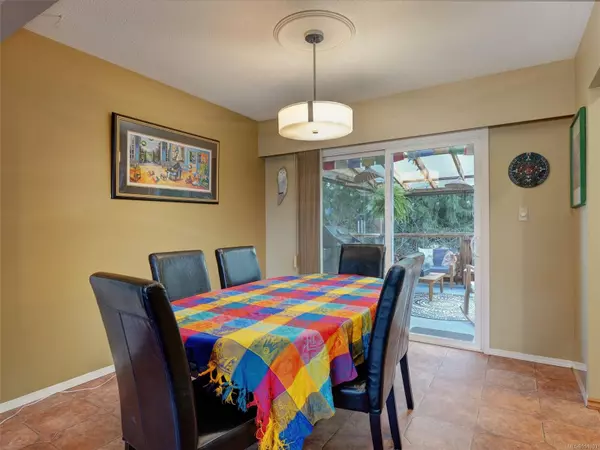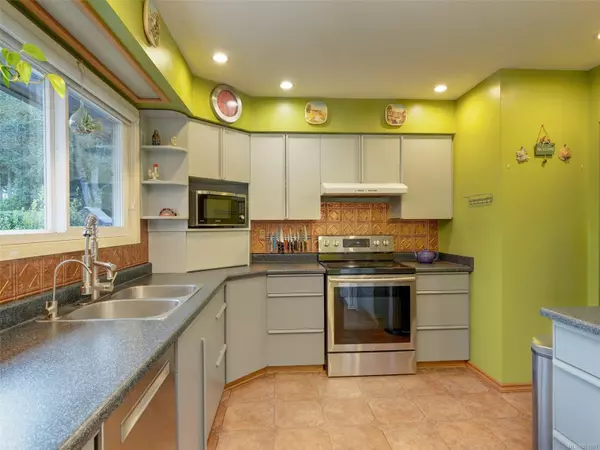$1,100,000
$1,085,000
1.4%For more information regarding the value of a property, please contact us for a free consultation.
4 Beds
3 Baths
2,436 SqFt
SOLD DATE : 04/30/2024
Key Details
Sold Price $1,100,000
Property Type Single Family Home
Sub Type Single Family Detached
Listing Status Sold
Purchase Type For Sale
Square Footage 2,436 sqft
Price per Sqft $451
MLS Listing ID 951001
Sold Date 04/30/24
Style Split Entry
Bedrooms 4
Rental Info Unrestricted
Year Built 1970
Annual Tax Amount $4,564
Tax Year 2023
Lot Size 0.270 Acres
Acres 0.27
Lot Dimensions 98'x118'
Property Description
TANNER RIDGE-LARGE FAMILY HOME. Rarely do homes in this highly sought after, family friendly area come available. Spacious 5 bed, 3 bath home is perfect for large families. Upstairs offers a living room w/wood burning insert next to the dining room that opens to a private covered deck that can be enjoyed year round, plus 3 bedrooms; the primary bed includes a 2 pce ensuite. Kitchen has a reverse osmosis system. Downstairs you will find 2 add'l bedrooms, rec room/family room, storage, laundry & mudroom which leads to a dbl car garage. Upgrades include central vacuum system, vinyl windows, A/C heat pump, new hot water tank, newer oil furnace, hard wired security system, new gutters & vinyl decking. large lot with RV/boat parking, irrigated gardens, hot tub, 2 person sauna, playhouse, shed & greenhouse. Convenient access to the Peninsula, transit, short stroll to Rodolph Park, walking distance to all levels of school, minutes to Butterfly Gardens & Butchart Gardens.
Location
Province BC
County Capital Regional District
Area Cs Tanner
Direction West
Rooms
Other Rooms Greenhouse, Storage Shed
Basement Finished, Full, Walk-Out Access, With Windows
Main Level Bedrooms 3
Kitchen 1
Interior
Interior Features Dining/Living Combo, Storage, Wine Storage
Heating Forced Air, Heat Pump, Oil
Cooling Air Conditioning
Flooring Laminate, Tile
Fireplaces Number 1
Fireplaces Type Living Room, Wood Burning
Equipment Central Vacuum
Fireplace 1
Window Features Vinyl Frames
Appliance Dishwasher, F/S/W/D, Hot Tub
Laundry In House
Exterior
Exterior Feature Balcony/Deck, Fencing: Partial, Garden, Sprinkler System
Garage Spaces 1.0
Utilities Available Cable To Lot, Compost, Electricity To Lot, Garbage, Phone To Lot, Recycling
Roof Type Asphalt Shingle
Parking Type Driveway, Garage, RV Access/Parking
Total Parking Spaces 4
Building
Lot Description Corner, Easy Access, Family-Oriented Neighbourhood, Landscaped, Level, Quiet Area, Square Lot
Building Description Stucco & Siding,Wood, Split Entry
Faces West
Foundation Poured Concrete
Sewer Sewer Connected
Water Municipal
Additional Building Potential
Structure Type Stucco & Siding,Wood
Others
Tax ID 003-133-575
Ownership Freehold
Acceptable Financing Purchaser To Finance
Listing Terms Purchaser To Finance
Pets Description Aquariums, Birds, Caged Mammals, Cats, Dogs
Read Less Info
Want to know what your home might be worth? Contact us for a FREE valuation!

Our team is ready to help you sell your home for the highest possible price ASAP
Bought with Coldwell Banker Oceanside Real Estate







