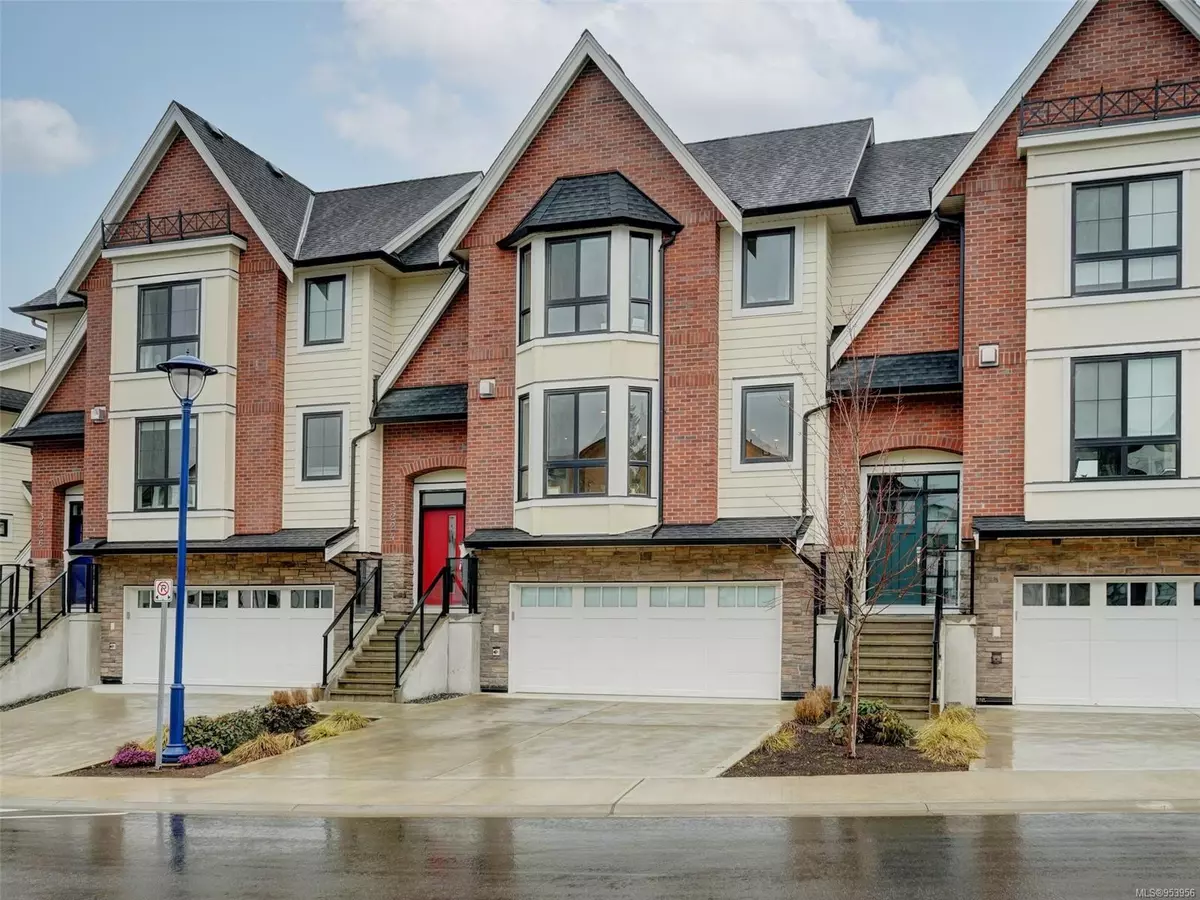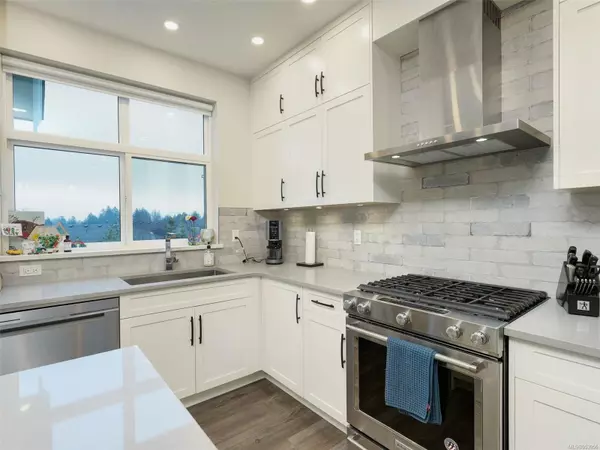$868,000
$859,000
1.0%For more information regarding the value of a property, please contact us for a free consultation.
3 Beds
3 Baths
1,783 SqFt
SOLD DATE : 04/30/2024
Key Details
Sold Price $868,000
Property Type Townhouse
Sub Type Row/Townhouse
Listing Status Sold
Purchase Type For Sale
Square Footage 1,783 sqft
Price per Sqft $486
MLS Listing ID 953956
Sold Date 04/30/24
Style Main Level Entry with Lower/Upper Lvl(s)
Bedrooms 3
HOA Fees $345/mo
Rental Info Unrestricted
Year Built 2021
Annual Tax Amount $3,098
Tax Year 2023
Lot Size 1,306 Sqft
Acres 0.03
Property Description
This is a Prestigious 3 bed 3 bath home that will impress you from start to finish! This property is beautifully situated offering picturesque views from each window along with one of the largest back yards in this complex! Enter inside your main level to find a welcoming entry leading into your open concept living room, kitchen & dining area with 9’ ceilings throughout the home! The kitchen is stunning offering a center island, stainless steel appliances throughout including a N-Gas stove and an amazing stone backsplash. The dining space is large and leads out to your balcony offering beautiful outlooks. Head back into your large living room offering N-Gas fireplace with large tile backsplash. Main level also has a bathroom and laundry area! Follow upstairs to find 3 spacious bedrooms including your master bed with vaulted ceilings and a massive walk-through closet leading into your ensuite with his/her sinks! Don’t forget about your 2 car garage and massive backyard/patio area!
Location
Province BC
County Capital Regional District
Area La Langford Lake
Direction West
Rooms
Basement Walk-Out Access
Kitchen 1
Interior
Interior Features Dining/Living Combo, Eating Area
Heating Electric, Heat Pump, Natural Gas
Cooling Air Conditioning, Central Air
Fireplaces Number 1
Fireplaces Type Living Room
Fireplace 1
Window Features Vinyl Frames
Appliance Dishwasher, F/S/W/D, Oven/Range Gas, Range Hood
Laundry In House
Exterior
Exterior Feature Balcony/Deck, Balcony/Patio, Fencing: Full, Garden, Low Maintenance Yard
Garage Spaces 2.0
Utilities Available Cable To Lot, Compost, Electricity To Lot, Garbage, Natural Gas To Lot, Recycling
View Y/N 1
View Mountain(s)
Roof Type Asphalt Shingle
Handicap Access Accessible Entrance
Parking Type Driveway, Garage Double
Total Parking Spaces 4
Building
Lot Description Central Location, Easy Access, Family-Oriented Neighbourhood, Landscaped, Level, Marina Nearby, Near Golf Course, Park Setting, Private, Quiet Area, Recreation Nearby, Shopping Nearby
Building Description Cement Fibre,Frame Wood,Insulation: Ceiling,Insulation: Walls,Stone, Main Level Entry with Lower/Upper Lvl(s)
Faces West
Story 3
Foundation Poured Concrete
Sewer Sewer Connected
Water Municipal
Structure Type Cement Fibre,Frame Wood,Insulation: Ceiling,Insulation: Walls,Stone
Others
HOA Fee Include Garbage Removal,Insurance,Maintenance Grounds
Tax ID 031-581-978
Ownership Freehold/Strata
Acceptable Financing Purchaser To Finance
Listing Terms Purchaser To Finance
Pets Description Aquariums, Birds, Caged Mammals, Cats, Dogs, Number Limit
Read Less Info
Want to know what your home might be worth? Contact us for a FREE valuation!

Our team is ready to help you sell your home for the highest possible price ASAP
Bought with Newport Realty Ltd.







