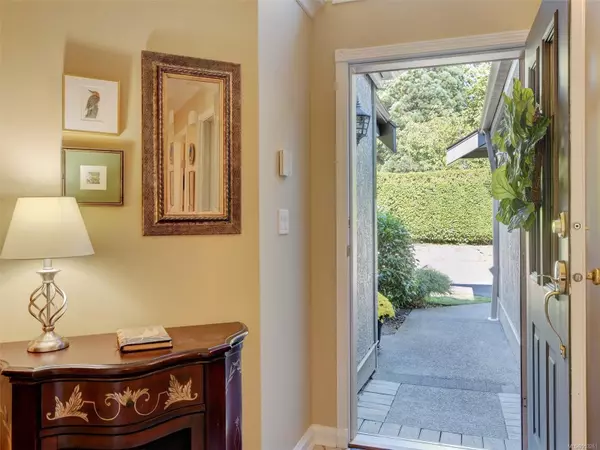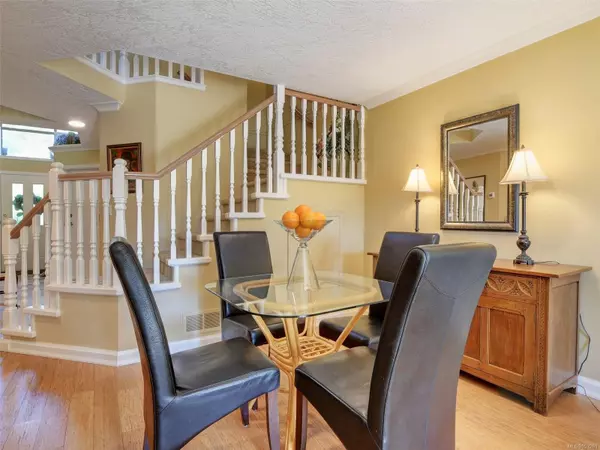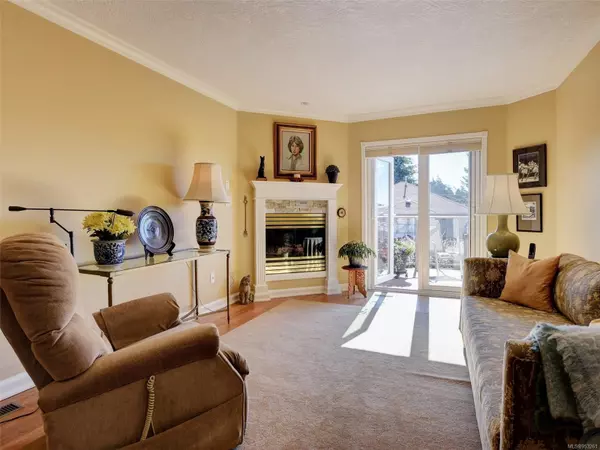$868,000
$884,900
1.9%For more information regarding the value of a property, please contact us for a free consultation.
3 Beds
3 Baths
1,924 SqFt
SOLD DATE : 04/30/2024
Key Details
Sold Price $868,000
Property Type Townhouse
Sub Type Row/Townhouse
Listing Status Sold
Purchase Type For Sale
Square Footage 1,924 sqft
Price per Sqft $451
Subdivision Royal Pines
MLS Listing ID 953261
Sold Date 04/30/24
Style Condo
Bedrooms 3
HOA Fees $598/mo
Rental Info Unrestricted
Year Built 1994
Annual Tax Amount $3,252
Tax Year 2023
Lot Size 2,178 Sqft
Acres 0.05
Property Description
Welcome to Royal Pines & Elk Lake area Lifestyle! As you enter, the soaring ceilings are inviting in the Foyer & Den/ family room. UPGRADES: travertine & bamboo hardwood flooring, new carpeting. Updated Primary Bedroom & Ensuite. The main floor offers wider openings for the physically challenged & an ensuite. Newly reno'd kitchen w/SS appliances & main new ensuite. Bay window eating area facing nature. Solid surfacing countertops & Hunter Douglas window coverings. Excellent floor plan flow for entertaining, spacious living rm & dining rm w/additional sitting rm/den & gas fireplace. East-facing deck off living rm w/views of the Olympic Mtns. Upstairs is a soaring walkway with large West-facing windows of stunning geometric design & addt'l Primary Bedroom w/ensuite, & bedroom, Lrg.hobby/craft or storage room on a bright & spacious upper level. One of the largest units in development, excellent strata w/ solid community cooperation culture.
Gem not to be missed!
Location
Province BC
County Capital Regional District
Area Sw Royal Oak
Direction West
Rooms
Basement Crawl Space, Not Full Height, Unfinished
Main Level Bedrooms 1
Kitchen 1
Interior
Interior Features Breakfast Nook, Cathedral Entry, Closet Organizer, Dining/Living Combo, French Doors, Storage, Vaulted Ceiling(s)
Heating Electric, Forced Air, Natural Gas
Cooling None
Flooring Carpet, Hardwood, Tile
Fireplaces Number 1
Fireplaces Type Gas, Living Room
Fireplace 1
Window Features Bay Window(s),Insulated Windows,Screens,Window Coverings
Appliance Dishwasher, F/S/W/D, Microwave, Oven/Range Electric
Laundry In Unit
Exterior
Exterior Feature Balcony
Garage Spaces 1.0
View Y/N 1
View Mountain(s)
Roof Type Asphalt Shingle
Handicap Access Ground Level Main Floor, No Step Entrance, Primary Bedroom on Main, Wheelchair Friendly
Parking Type Attached, Garage
Total Parking Spaces 1
Building
Lot Description Central Location, Landscaped, No Through Road, Park Setting, Shopping Nearby
Building Description Frame Wood,Insulation: Ceiling,Insulation: Walls,Stucco & Siding, Condo
Faces West
Story 2
Foundation Poured Concrete
Sewer Sewer Connected
Water Municipal
Structure Type Frame Wood,Insulation: Ceiling,Insulation: Walls,Stucco & Siding
Others
HOA Fee Include Insurance,Maintenance Grounds,Property Management
Tax ID 018-667-732
Ownership Freehold/Strata
Pets Description Aquariums, Birds, Caged Mammals, Cats, Dogs
Read Less Info
Want to know what your home might be worth? Contact us for a FREE valuation!

Our team is ready to help you sell your home for the highest possible price ASAP
Bought with RE/MAX Camosun







