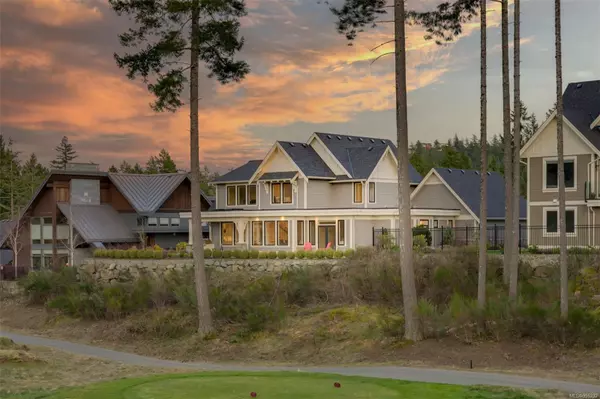$2,335,000
$2,399,900
2.7%For more information regarding the value of a property, please contact us for a free consultation.
4 Beds
4 Baths
3,242 SqFt
SOLD DATE : 04/30/2024
Key Details
Sold Price $2,335,000
Property Type Single Family Home
Sub Type Single Family Detached
Listing Status Sold
Purchase Type For Sale
Square Footage 3,242 sqft
Price per Sqft $720
MLS Listing ID 955232
Sold Date 04/30/24
Style Main Level Entry with Upper Level(s)
Bedrooms 4
Rental Info Unrestricted
Year Built 2018
Annual Tax Amount $8,700
Tax Year 2023
Lot Size 9,147 Sqft
Acres 0.21
Property Description
Welcome to 1456 Pebble Place, a distinctive Arts and Crafts home nestled on the Golf Course in Bear Mountains' exclusive Cypress neighborhood.Offering 4 beds/4 baths, this custom-built home exudes classical design,impeccable quality, and intricate attention to detail.The main level features a gourmet kitchen with custom wood cabinetry, quartz countertops, an oversized island,Miele appliances and a separate dining area. The primary bedroom impresses with his and her closets, a 5-piece ensuite,soaker tub, and walkout patio.Upstairs,you'll find 3 additional beds,ensuite 3-piece bath, an additional 5-piece bath,and a generous media room.The expansive west-facing patio offers views of the 4th green, majestic Mt. Finlayson, and a covered dining space with skylights. Complete with a built-in BBQ, beverage fridge, and gas firepit, it's the perfect setting to entertain and savour outdoor living.GOLF MEMBERSHIP available!
Location
Province BC
County Capital Regional District
Area La Bear Mountain
Direction Southeast
Rooms
Basement Crawl Space
Main Level Bedrooms 1
Kitchen 1
Interior
Heating Electric, Heat Pump, Natural Gas
Cooling Air Conditioning
Flooring Carpet, Hardwood, Tile
Fireplaces Number 1
Fireplaces Type Gas, Living Room
Equipment Central Vacuum Roughed-In
Fireplace 1
Appliance Dishwasher, F/S/W/D, Microwave
Laundry In House
Exterior
Exterior Feature Balcony/Patio, Garden, Outdoor Kitchen
Garage Spaces 2.0
View Y/N 1
View Mountain(s)
Roof Type Asphalt Shingle,Asphalt Torch On
Parking Type Driveway, Garage Double
Total Parking Spaces 2
Building
Lot Description Family-Oriented Neighbourhood, Irrigation Sprinkler(s), Landscaped, On Golf Course, Recreation Nearby
Building Description Frame Wood,Insulation: Ceiling,Insulation: Walls, Main Level Entry with Upper Level(s)
Faces Southeast
Foundation Poured Concrete
Sewer Sewer Connected
Water Municipal
Additional Building None
Structure Type Frame Wood,Insulation: Ceiling,Insulation: Walls
Others
Tax ID 029-938-694
Ownership Freehold
Pets Description Aquariums, Birds, Caged Mammals, Cats, Dogs
Read Less Info
Want to know what your home might be worth? Contact us for a FREE valuation!

Our team is ready to help you sell your home for the highest possible price ASAP
Bought with RE/MAX Camosun







