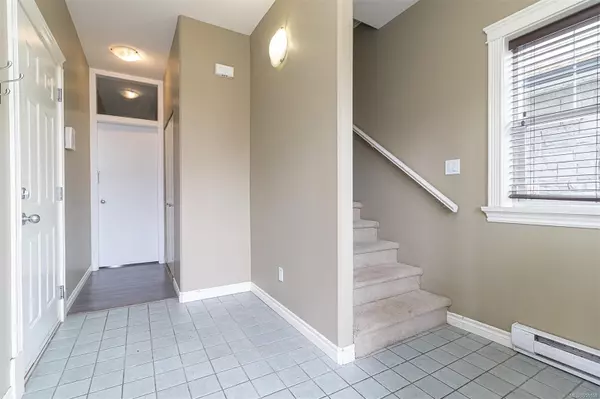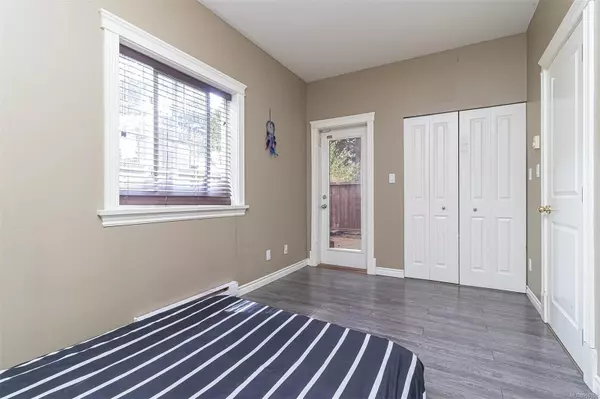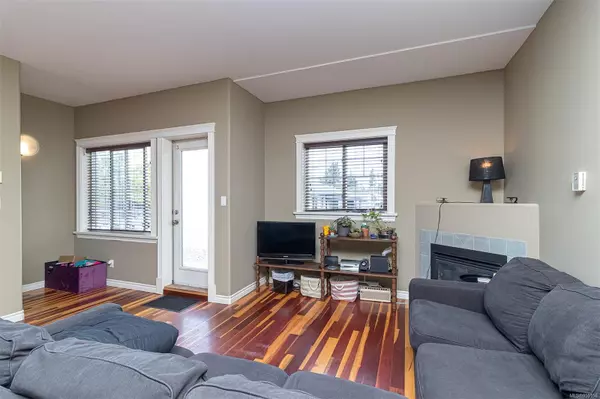$715,000
$725,000
1.4%For more information regarding the value of a property, please contact us for a free consultation.
3 Beds
4 Baths
1,665 SqFt
SOLD DATE : 04/30/2024
Key Details
Sold Price $715,000
Property Type Townhouse
Sub Type Row/Townhouse
Listing Status Sold
Purchase Type For Sale
Square Footage 1,665 sqft
Price per Sqft $429
MLS Listing ID 955158
Sold Date 04/30/24
Style Ground Level Entry With Main Up
Bedrooms 3
HOA Fees $367/mo
Rental Info Unrestricted
Year Built 2005
Annual Tax Amount $2,700
Tax Year 2023
Lot Size 1,742 Sqft
Acres 0.04
Property Description
Gorgeous stand-alone townhouse boasting complete detachment, featuring 3 bedrooms and 4 bathrooms. Enjoy the convenience of a gas BBQ outlet, 2 balconies, a single garage, and additional parking on the right side of the townhouse, complemented by a fenced rear yard.
Upon entry, you're greeted by a spacious tiled foyer, freshly painted and inviting. The ground level hosts a bedroom with its own full bath and access to the rear yard.
The main level, also freshly painted, offers an open floor plan with a cozy gas fireplace, a convenient 2-piece bathroom, and a well-appointed kitchen with ample cupboard space. Step out onto the deck for your morning coffee.
Upstairs, discover 2 bedrooms and 2 bathrooms, including a master bedroom with a generous closet and ensuite, along with a convenient laundry room.
Situated in a perfect central location, this home offers tranquility away from the main road while remaining close to schools, shopping, parks, and easy highway access.
Location
Province BC
County Capital Regional District
Area La Mill Hill
Direction North
Rooms
Basement None
Kitchen 1
Interior
Interior Features Dining/Living Combo
Heating Baseboard, Electric, Natural Gas
Cooling None
Flooring Wood
Fireplaces Number 1
Fireplaces Type Gas, Living Room
Equipment Central Vacuum
Fireplace 1
Window Features Insulated Windows,Vinyl Frames
Laundry In Unit
Exterior
Exterior Feature Balcony/Patio
Garage Spaces 1.0
View Y/N 1
View Mountain(s)
Roof Type Fibreglass Shingle
Handicap Access Ground Level Main Floor
Parking Type Additional, Garage
Total Parking Spaces 2
Building
Lot Description Cleared, Private, Rectangular Lot, Serviced, Wooded Lot
Building Description Cement Fibre, Ground Level Entry With Main Up
Faces North
Foundation Poured Concrete
Sewer Sewer To Lot
Water Municipal
Architectural Style Tudor, West Coast
Structure Type Cement Fibre
Others
HOA Fee Include Insurance,Maintenance Grounds,Property Management,Water
Tax ID 026-435-888
Ownership Freehold/Strata
Pets Description Cats, Dogs
Read Less Info
Want to know what your home might be worth? Contact us for a FREE valuation!

Our team is ready to help you sell your home for the highest possible price ASAP
Bought with RE/MAX Camosun







