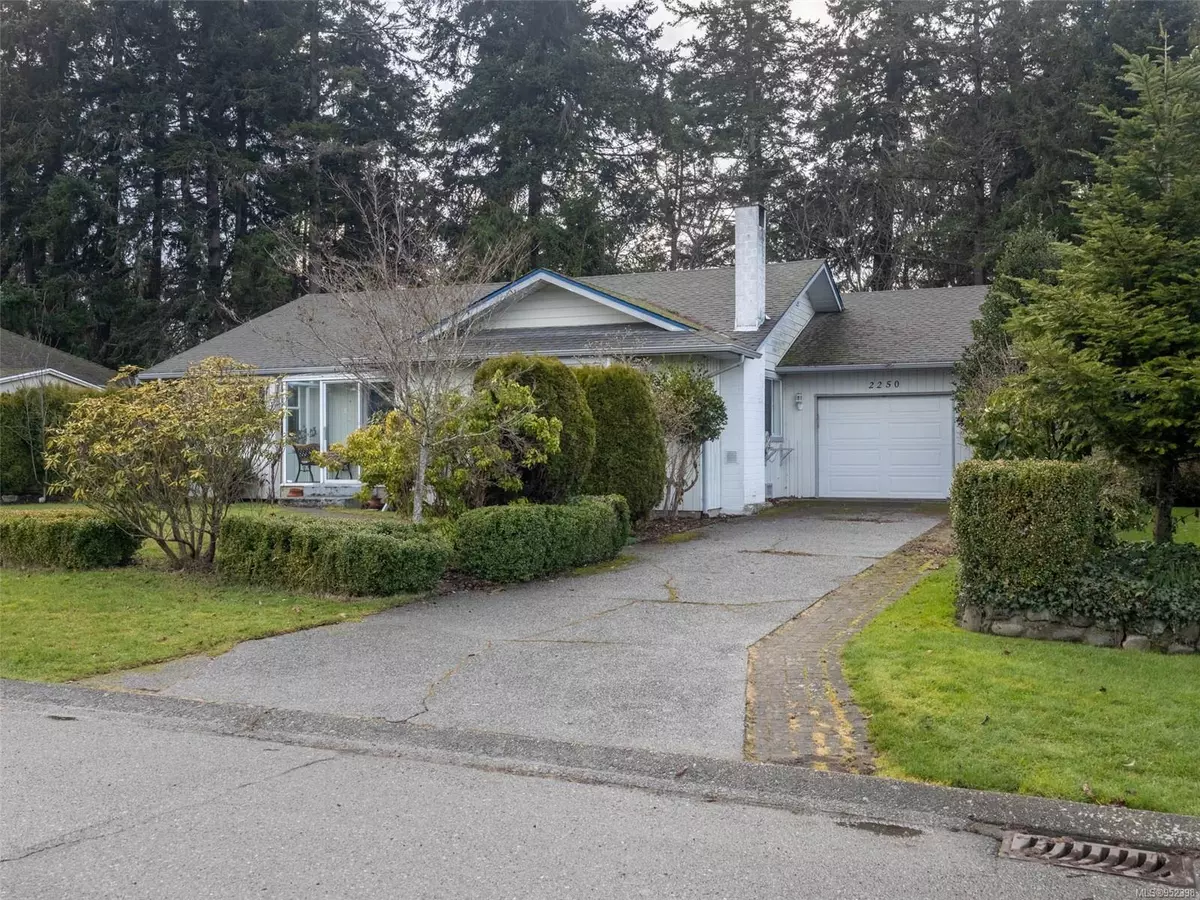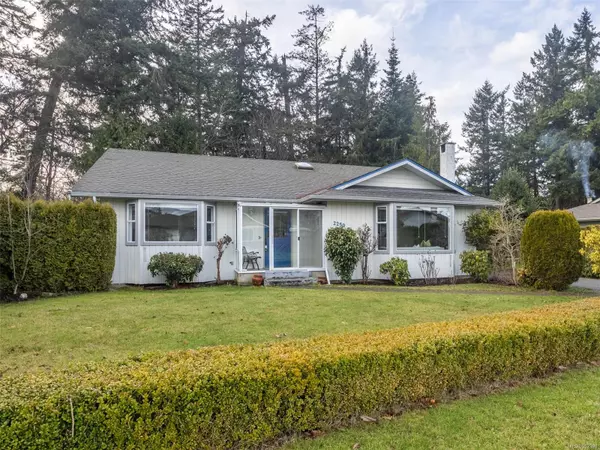$895,000
$939,000
4.7%For more information regarding the value of a property, please contact us for a free consultation.
2 Beds
2 Baths
1,570 SqFt
SOLD DATE : 04/30/2024
Key Details
Sold Price $895,000
Property Type Single Family Home
Sub Type Single Family Detached
Listing Status Sold
Purchase Type For Sale
Square Footage 1,570 sqft
Price per Sqft $570
MLS Listing ID 952398
Sold Date 04/30/24
Style Rancher
Bedrooms 2
Rental Info Unrestricted
Year Built 1984
Annual Tax Amount $4,133
Tax Year 2023
Lot Size 0.260 Acres
Acres 0.26
Lot Dimensions 69 ft wide x 125 ft deep
Property Description
Discover the epitome of comfortable living in this one-level 1984 rancher. Boasting 1570 sq. ft. of well-designed space, this home is a serene retreat situated on a private cul-de-sac. Marvel at the captivating views of woods & a stream from your private backyard with an outdoor patio accessible from the family room. With 2 bed/2 baths, this residence offers ample space, & 2nd bedroom features a Murphy bed. Hardwood floors & a gas stove add warmth to the living space, creating a cozy ambiance. The family room, strategically located off the kitchen, ensures a seamless flow for daily living & casual gatherings. Additional features include a single-car garage & a detached shop/workshop. Located in close proximity to schools & transportation, this property is an ideal choice for those looking to downsize or embark on their homeownership journey. Seize the opportunity to make this 1984 rancher your haven.
Location
Province BC
County Capital Regional District
Area Cs Keating
Direction East
Rooms
Other Rooms Storage Shed
Basement Crawl Space
Main Level Bedrooms 2
Kitchen 1
Interior
Interior Features Closet Organizer, Dining Room
Heating Baseboard, Electric, Natural Gas, Wood
Cooling None
Flooring Carpet, Hardwood, Laminate, Linoleum, Wood
Fireplaces Number 2
Fireplaces Type Family Room, Gas, Living Room, Wood Burning
Equipment Electric Garage Door Opener
Fireplace 1
Window Features Aluminum Frames,Bay Window(s),Blinds,Screens,Skylight(s),Vinyl Frames
Appliance Built-in Range, Dishwasher, Dryer, Freezer, Garburator, Oven Built-In, Refrigerator, Washer
Laundry In House
Exterior
Exterior Feature Balcony/Patio, Low Maintenance Yard
Garage Spaces 1.0
Roof Type Asphalt Shingle
Handicap Access Accessible Entrance, Ground Level Main Floor
Parking Type Attached, Driveway, Garage
Total Parking Spaces 1
Building
Lot Description Central Location, Irrigation Sprinkler(s), Quiet Area
Building Description Insulation: Ceiling,Insulation: Walls,Wood, Rancher
Faces East
Foundation Poured Concrete
Sewer Sewer Connected
Water Municipal
Additional Building None
Structure Type Insulation: Ceiling,Insulation: Walls,Wood
Others
Restrictions Building Scheme
Tax ID 000-499-862
Ownership Freehold
Acceptable Financing Purchaser To Finance
Listing Terms Purchaser To Finance
Pets Description Aquariums, Birds, Caged Mammals, Cats, Dogs
Read Less Info
Want to know what your home might be worth? Contact us for a FREE valuation!

Our team is ready to help you sell your home for the highest possible price ASAP
Bought with Newport Realty Ltd. - Sidney







