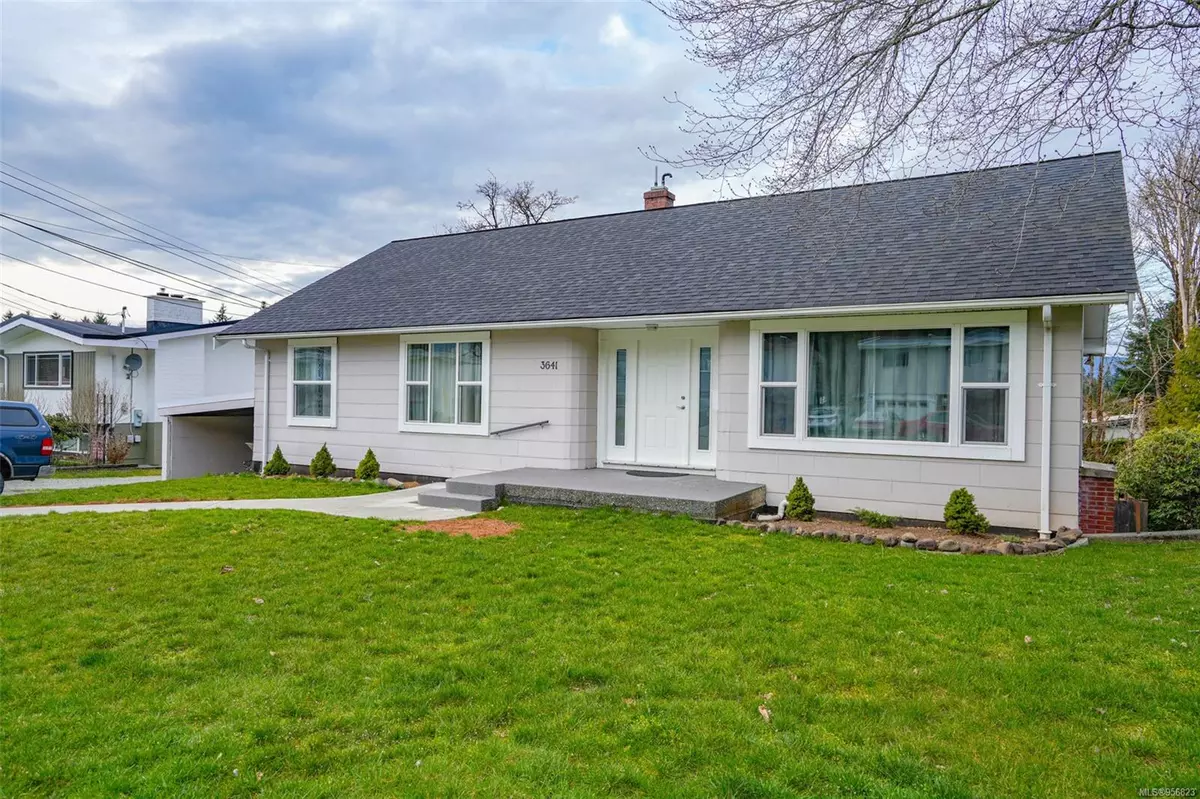$549,000
$549,000
For more information regarding the value of a property, please contact us for a free consultation.
5 Beds
2 Baths
2,821 SqFt
SOLD DATE : 04/30/2024
Key Details
Sold Price $549,000
Property Type Single Family Home
Sub Type Single Family Detached
Listing Status Sold
Purchase Type For Sale
Square Footage 2,821 sqft
Price per Sqft $194
MLS Listing ID 956823
Sold Date 04/30/24
Style Main Level Entry with Lower Level(s)
Bedrooms 5
Rental Info Unrestricted
Year Built 1947
Annual Tax Amount $3,455
Tax Year 2023
Lot Size 6,534 Sqft
Acres 0.15
Property Description
This attractable 2800 sq ft 5 bedroom 2 bath basement home is in a desirable South Port area. Main floor offers 1450 sq ft, 3 bedrooms, newly renovated 4 piece bath, an updated spacious kitchen with nook, large living room with coved ceiling and fireplace and office. Basement offers outside/inside access, a large rec room with fireplace, bedroom, 3 piece bath, laundry and plenty of storage. There is suite potential, if needed. Outside offers low maintenance yard, carport parking, partially fenced yard. Notable features include: Roof is 7 yrs old, new gas furnace in 2019, Soffits in 2012, front of house windows in 2017, new perimeter drains in front of house in 2020. Quick possession is available.
Location
Province BC
County Port Alberni, City Of
Area Pa Port Alberni
Zoning R 2
Direction South
Rooms
Basement Partially Finished, Walk-Out Access
Main Level Bedrooms 3
Kitchen 1
Interior
Heating Forced Air, Natural Gas
Cooling None
Flooring Laminate, Mixed
Fireplaces Number 2
Fireplaces Type Gas, Living Room, Recreation Room
Fireplace 1
Appliance Dishwasher, Microwave, Oven/Range Electric, Refrigerator
Laundry In House
Exterior
Exterior Feature Fencing: Partial, Low Maintenance Yard
Carport Spaces 1
Utilities Available Electricity To Lot, Natural Gas To Lot
Roof Type Asphalt Shingle
Parking Type Carport
Total Parking Spaces 2
Building
Building Description Frame Wood,Wood, Main Level Entry with Lower Level(s)
Faces South
Foundation Poured Concrete
Sewer Sewer Connected
Water Municipal
Structure Type Frame Wood,Wood
Others
Tax ID 031-893-058
Ownership Freehold
Acceptable Financing Must Be Paid Off
Listing Terms Must Be Paid Off
Pets Description Aquariums, Birds, Caged Mammals, Cats, Dogs
Read Less Info
Want to know what your home might be worth? Contact us for a FREE valuation!

Our team is ready to help you sell your home for the highest possible price ASAP
Bought with RE/MAX Mid-Island Realty







