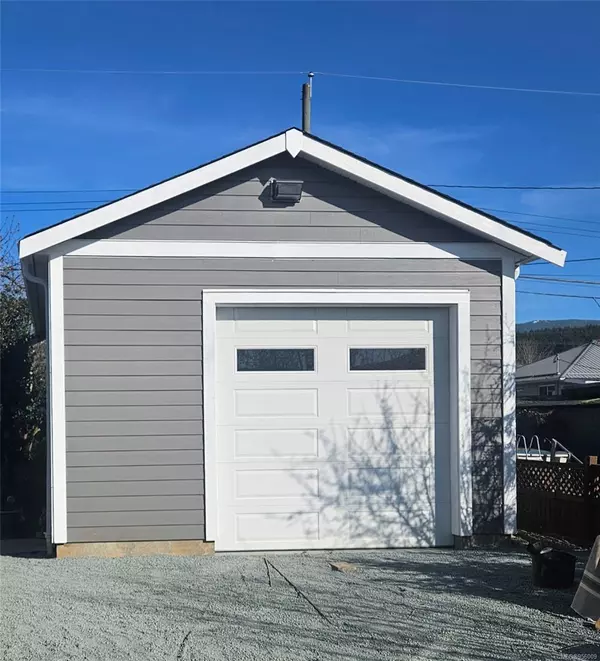$500,000
$529,900
5.6%For more information regarding the value of a property, please contact us for a free consultation.
1 Bed
1 Bath
775 SqFt
SOLD DATE : 04/30/2024
Key Details
Sold Price $500,000
Property Type Single Family Home
Sub Type Single Family Detached
Listing Status Sold
Purchase Type For Sale
Square Footage 775 sqft
Price per Sqft $645
MLS Listing ID 956009
Sold Date 04/30/24
Style Rancher
Bedrooms 1
Rental Info Unrestricted
Year Built 1936
Annual Tax Amount $2,400
Tax Year 2024
Lot Size 8,276 Sqft
Acres 0.19
Lot Dimensions 66 x 125
Property Description
Your own oasis located in a desirable part of town. This extensively renovated home consists of 2 bedroom, 4 piece bathroom, well laid out kitchen, livingroom, a good sized eating area and a laundry room. A newly constructed 20' X 30' garage. Fully fenced rear yard on 66x125 lot. Fruit trees and old established landscaped yard is a Gardeners Delight. Some of the updates include new flooring, roof, gutters, chain link fence, windows, 200 amp electrical and spray in foam insulation in the crawlspace which makes it very economical to heat. With all appliances being less than 2 years old makes this house is move-in ready. Walking distance to school and shopping. Walking trails close by. Sunny Southern exposure with magnificent sunsets! Check out the professional photos, video and model and then call to arrange a private viewing.
Location
Province BC
County Port Alberni, City Of
Area Pa Port Alberni
Zoning R2
Direction West
Rooms
Other Rooms Workshop
Basement Crawl Space
Main Level Bedrooms 1
Kitchen 1
Interior
Interior Features Ceiling Fan(s), Dining/Living Combo, French Doors, Soaker Tub, Workshop
Heating Baseboard, Electric
Cooling Air Conditioning, Wall Unit(s)
Flooring Carpet, Laminate, Tile
Window Features Insulated Windows,Vinyl Frames
Appliance F/S/W/D
Laundry In House
Exterior
Exterior Feature Balcony/Deck, Fencing: Full, Garden, Low Maintenance Yard
Garage Spaces 2.0
Utilities Available Cable To Lot, Electricity To Lot
View Y/N 1
View City
Roof Type Asphalt Shingle
Handicap Access Primary Bedroom on Main
Parking Type Driveway, Garage Double, RV Access/Parking
Total Parking Spaces 4
Building
Lot Description Central Location, Landscaped, Level, Quiet Area, Recreation Nearby, Shopping Nearby, Sidewalk
Building Description Cement Fibre,Vinyl Siding, Rancher
Faces West
Foundation Block, Poured Concrete, Other
Sewer Sewer To Lot
Water Municipal
Architectural Style Character
Structure Type Cement Fibre,Vinyl Siding
Others
Restrictions None
Tax ID 009-243-283
Ownership Freehold
Acceptable Financing Clear Title
Listing Terms Clear Title
Pets Description Aquariums, Birds, Caged Mammals, Cats, Dogs
Read Less Info
Want to know what your home might be worth? Contact us for a FREE valuation!

Our team is ready to help you sell your home for the highest possible price ASAP
Bought with RE/MAX Mid-Island Realty



