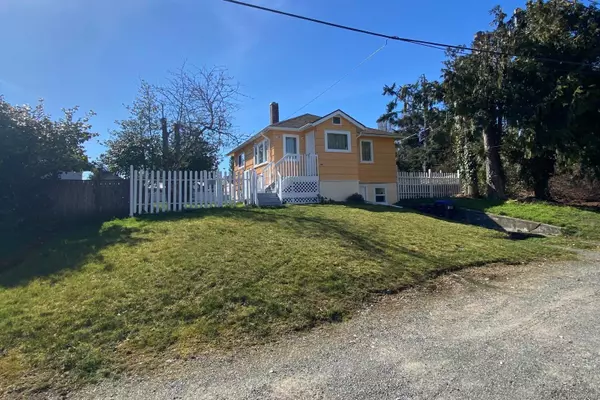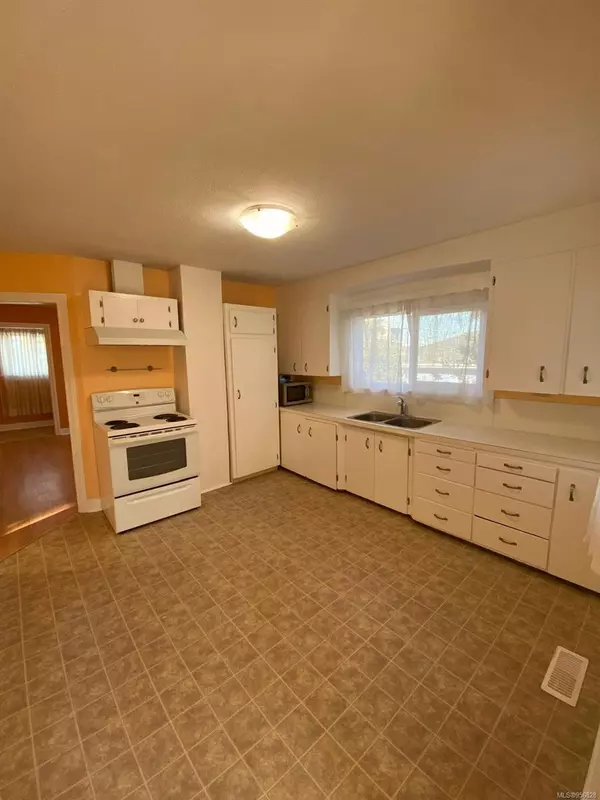$615,000
$619,000
0.6%For more information regarding the value of a property, please contact us for a free consultation.
3 Beds
1 Bath
1,264 SqFt
SOLD DATE : 05/01/2024
Key Details
Sold Price $615,000
Property Type Single Family Home
Sub Type Single Family Detached
Listing Status Sold
Purchase Type For Sale
Square Footage 1,264 sqft
Price per Sqft $486
MLS Listing ID 956828
Sold Date 05/01/24
Style Main Level Entry with Lower Level(s)
Bedrooms 3
Rental Info Unrestricted
Year Built 1948
Annual Tax Amount $2,724
Tax Year 2023
Lot Size 8,712 Sqft
Acres 0.2
Property Description
Attention investors/developers or looking to be downtown! If you are searching for a holding property with future development potential and in the meantime a great rental property? Here is a nicely updated three bedroom home 8700 sqft. lot (.20 acre) property in the heart of Parksville. The property fronts on to Lee Ave & backs onto Ford Ave, offering property access from both sides. Although it is currently zoned RS-1, it's also mixed use in the OCP, which allows for multi-family use for development. This 3-bedroom 1 bathroom 1,264 square foot house is located downtown, An easy and short walk downtown and to amenities, shops, parks and beautiful Parksville beach. Some of the updates include: new electrical service with breaker panel, New stack in garage. 40amp service to garage, New windows through RetroTek. Brand new vinyl double glazed Argon gas insulted low E film, solid foam insulated doors for all exteriors, Fully painted in and out -Benjamin Moore. Schedule your viewing today!
Location
Province BC
County Parksville, City Of
Area Pq Parksville
Zoning RS-1
Direction North
Rooms
Basement Partially Finished, Walk-Out Access
Main Level Bedrooms 2
Kitchen 1
Interior
Heating Baseboard, Forced Air
Cooling None
Window Features Insulated Windows,Window Coverings
Appliance F/S/W/D
Laundry In House
Exterior
Exterior Feature Fencing: Full
Garage Spaces 1.0
Roof Type Asphalt Shingle
Parking Type Detached, Garage
Total Parking Spaces 6
Building
Lot Description Central Location, Easy Access, Level, Marina Nearby, Serviced, Shopping Nearby, Southern Exposure
Building Description Frame Wood,Wood, Main Level Entry with Lower Level(s)
Faces North
Foundation Poured Concrete
Sewer Sewer Connected
Water Municipal
Architectural Style West Coast
Additional Building None
Structure Type Frame Wood,Wood
Others
Tax ID 001-101-366
Ownership Freehold
Pets Description Aquariums, Birds, Caged Mammals, Cats, Dogs
Read Less Info
Want to know what your home might be worth? Contact us for a FREE valuation!

Our team is ready to help you sell your home for the highest possible price ASAP
Bought with Sutton Group-West Coast Realty (Nan)







