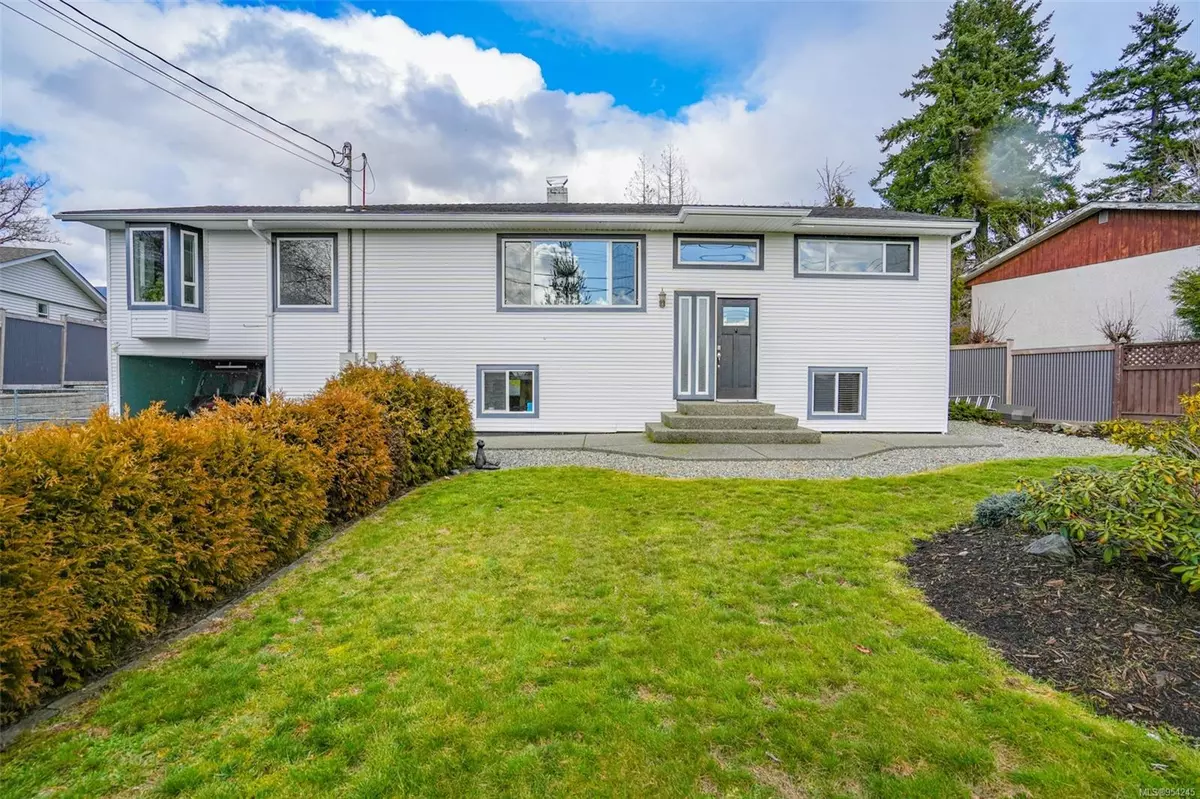$720,000
$739,000
2.6%For more information regarding the value of a property, please contact us for a free consultation.
4 Beds
2 Baths
2,172 SqFt
SOLD DATE : 05/01/2024
Key Details
Sold Price $720,000
Property Type Single Family Home
Sub Type Single Family Detached
Listing Status Sold
Purchase Type For Sale
Square Footage 2,172 sqft
Price per Sqft $331
MLS Listing ID 954245
Sold Date 05/01/24
Style Split Entry
Bedrooms 4
Rental Info Unrestricted
Year Built 1956
Annual Tax Amount $1,950
Tax Year 2023
Lot Size 0.370 Acres
Acres 0.37
Property Description
CHERRY CREEK FAMILY HOME! This 4 bedroom, 2 bathroom home has been remodeled throughout. Upstairs features a large primary bedroom with mountain views and a beautifully updated ensuite with access to outside covered deck. An updated kitchen and dining area with views to the back yard. A 4 piece main bathroom with two nice size bedrooms complete the upstairs. Downstairs there is a 4th bedroom, a family room, a very large mud room and plenty of storage. Many other updates include septic system in 2018, Perimeter drains, gas furnace and airconditioning in 2017. Electrical is 200amp. Outside features a .37 acre fully fenced lot with lots of RV parking or for kids to play. This charming family home is nestled in the serene countryside of desired Cherry Creek District yet conveniently close to amenities. Come view today as this gem won't last long!
Location
Province BC
County Alberni-clayoquot Regional District
Area Pa Alberni Valley
Zoning R2
Direction South
Rooms
Basement Finished, Not Full Height, Walk-Out Access, With Windows
Main Level Bedrooms 3
Kitchen 1
Interior
Heating Forced Air, Natural Gas
Cooling Air Conditioning
Laundry In House
Exterior
Carport Spaces 1
Roof Type Asphalt Shingle
Parking Type Additional, Attached, Carport
Total Parking Spaces 6
Building
Building Description Frame Wood,Vinyl Siding, Split Entry
Faces South
Foundation Block, Slab
Sewer Septic System
Water Regional/Improvement District
Structure Type Frame Wood,Vinyl Siding
Others
Tax ID 004-863-437
Ownership Freehold
Pets Description Aquariums, Birds, Caged Mammals, Cats, Dogs
Read Less Info
Want to know what your home might be worth? Contact us for a FREE valuation!

Our team is ready to help you sell your home for the highest possible price ASAP
Bought with RE/MAX Mid-Island Realty







