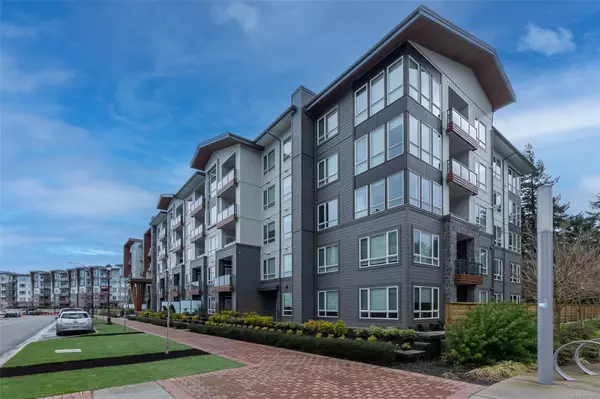$605,000
$599,900
0.9%For more information regarding the value of a property, please contact us for a free consultation.
2 Beds
2 Baths
860 SqFt
SOLD DATE : 05/01/2024
Key Details
Sold Price $605,000
Property Type Condo
Sub Type Condo Apartment
Listing Status Sold
Purchase Type For Sale
Square Footage 860 sqft
Price per Sqft $703
Subdivision Belmont Residences East
MLS Listing ID 955067
Sold Date 05/01/24
Style Condo
Bedrooms 2
HOA Fees $329/mo
Rental Info Unrestricted
Year Built 2022
Annual Tax Amount $1,817
Tax Year 2023
Lot Size 871 Sqft
Acres 0.02
Property Description
Welcome to Belmont Residences East. This modern 2b/2b top floor condo boasts 860 sf of bright open space. The white kitchen with large island, stainless appliances and beautiful stone countertops is perfect for entertaining. Additional built-in cupboards provide great pantry space and extra storage. The living room’s 13’ vaulted ceilings and large windows provide an abundance of light. Relax on your private balcony! A heat pump provides efficient temperature control year-round. There is wide plank luxury vinyl flooring throughout the unit, and heated tile flooring in both bathrooms. The primary bath has a large walk-in shower. The full-sized W/D are located just off of the entry. There is a storage locker and underground parking with the unit. The building has a dog wash station and bike storage, a meeting room, and a patio area with a community bbq. Exclusive use of the Belmont Club is also included. Located in the heart of Langford, everything you need is just steps from your door!
Location
Province BC
County Capital Regional District
Area La Jacklin
Direction North
Rooms
Main Level Bedrooms 2
Kitchen 1
Interior
Interior Features Closet Organizer, Controlled Entry, Dining/Living Combo
Heating Forced Air, Heat Pump
Cooling Air Conditioning, HVAC, Wall Unit(s)
Flooring Vinyl
Window Features Blinds,Insulated Windows,Screens
Appliance Dishwasher, F/S/W/D, Microwave
Laundry In Unit
Exterior
Amenities Available Bike Storage, Clubhouse, Common Area, Fitness Centre, Playground, Shared BBQ
View Y/N 1
View City
Roof Type Asphalt Torch On
Parking Type Underground
Total Parking Spaces 1
Building
Lot Description Landscaped, Level
Building Description Cement Fibre,Insulation All, Condo
Faces North
Story 5
Foundation Poured Concrete
Sewer Sewer Connected
Water Municipal
Structure Type Cement Fibre,Insulation All
Others
HOA Fee Include Garbage Removal,Insurance,Maintenance Grounds,Maintenance Structure,Property Management,Sewer,Water
Tax ID 031-685-137
Ownership Freehold/Strata
Acceptable Financing Purchaser To Finance
Listing Terms Purchaser To Finance
Pets Description Aquariums, Birds, Caged Mammals, Cats, Dogs, Number Limit
Read Less Info
Want to know what your home might be worth? Contact us for a FREE valuation!

Our team is ready to help you sell your home for the highest possible price ASAP
Bought with Royal LePage Coast Capital - Sooke







