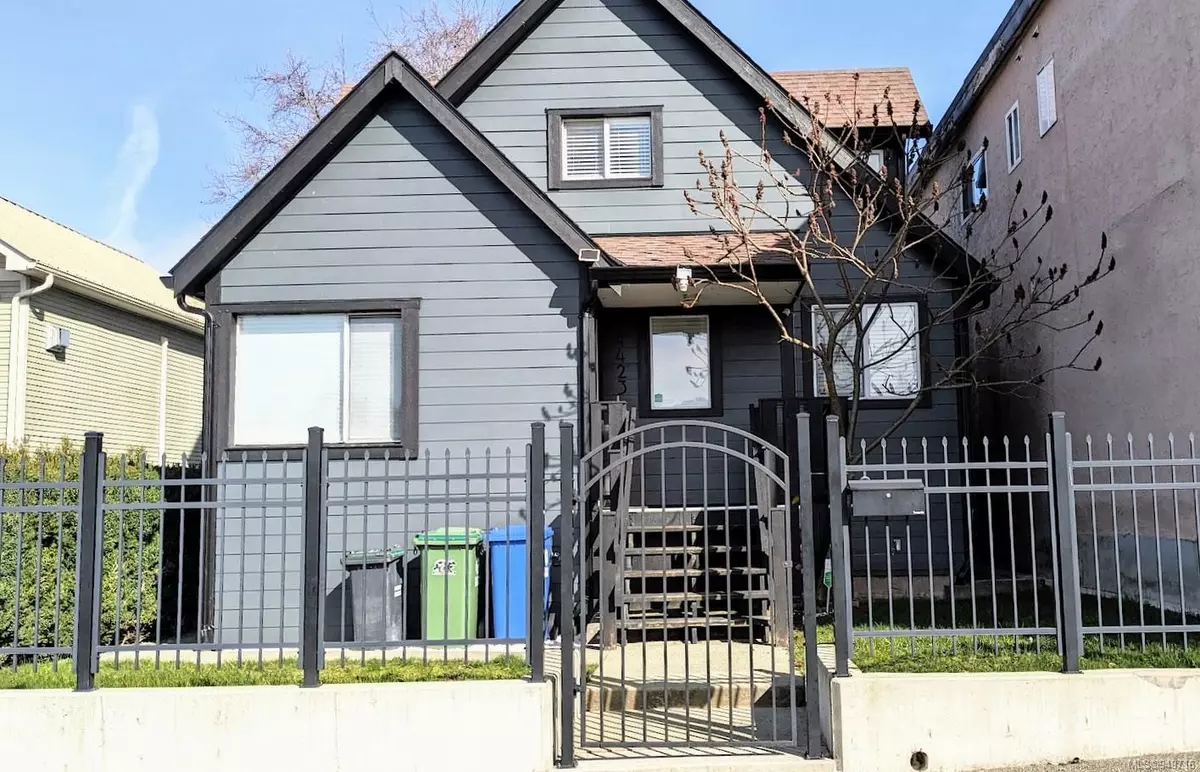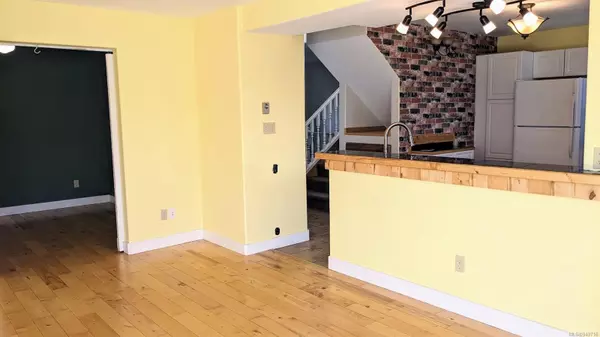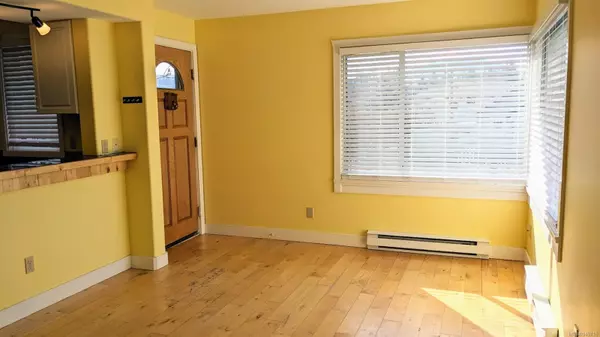$460,000
$490,000
6.1%For more information regarding the value of a property, please contact us for a free consultation.
2 Beds
3 Baths
1,770 SqFt
SOLD DATE : 05/01/2024
Key Details
Sold Price $460,000
Property Type Single Family Home
Sub Type Single Family Detached
Listing Status Sold
Purchase Type For Sale
Square Footage 1,770 sqft
Price per Sqft $259
MLS Listing ID 949716
Sold Date 05/01/24
Style Main Level Entry with Lower/Upper Lvl(s)
Bedrooms 2
Rental Info Unrestricted
Year Built 1942
Annual Tax Amount $2,542
Tax Year 2023
Lot Size 4,356 Sqft
Acres 0.1
Lot Dimensions 36x121
Property Description
Quaint 2 bedroom plus den, fully renovated home. Features a 3 piece bathroom on all three levels; two with showers and one with a soaker tub and shower spray. Enter the fully fenced and landscaped front yard and walk up to your welcoming front veranda. Enter onto hardwood floors in your living room/dining room combo that opens into the bright and well appointed kitchen. Privacy doors may separate your den right off the living room or use it as a third bedroom. Upstairs is the spacious primary bedroom area, additional open room and ensuite bathroom with the soaker tub. Downstairs you'll find the laundry, second bedroom and third bathroom. Lots of storage wisely featured throughout the home. The backyard is your own private oasis with tiered decks, lovely landscaping and the walkway to your garage and wired, separate shop. An upgraded 200 amp panel, with permit, upgraded plumbing and more, round out this well cared for house. "A must see" is what this lovely home is
Location
Province BC
County Port Alberni, City Of
Area Pa Port Alberni
Zoning R2
Direction South
Rooms
Other Rooms Workshop
Basement Finished, Not Full Height, Walk-Out Access
Kitchen 1
Interior
Interior Features Dining/Living Combo, Workshop
Heating Baseboard, Electric
Cooling None
Flooring Carpet, Hardwood, Laminate, Mixed, Tile
Window Features Blinds,Insulated Windows,Skylight(s),Vinyl Frames,Window Coverings
Appliance Dishwasher, F/S/W/D
Laundry In House
Exterior
Exterior Feature Balcony/Deck, Fencing: Full
Garage Spaces 2.0
Roof Type Fibreglass Shingle
Handicap Access No Step Entrance
Parking Type Garage Double, On Street
Total Parking Spaces 1
Building
Lot Description Central Location, Curb & Gutter, Landscaped, Shopping Nearby, Sidewalk
Building Description Insulation: Ceiling,Insulation: Walls,Vinyl Siding, Main Level Entry with Lower/Upper Lvl(s)
Faces South
Foundation Poured Concrete
Sewer Sewer Connected
Water Municipal
Structure Type Insulation: Ceiling,Insulation: Walls,Vinyl Siding
Others
Restrictions ALR: No,Easement/Right of Way
Tax ID 004-594-991
Ownership Freehold
Acceptable Financing Must Be Paid Off
Listing Terms Must Be Paid Off
Pets Description Aquariums, Birds, Caged Mammals, Cats, Dogs
Read Less Info
Want to know what your home might be worth? Contact us for a FREE valuation!

Our team is ready to help you sell your home for the highest possible price ASAP
Bought with RE/MAX of Nanaimo - Dave Koszegi Group







