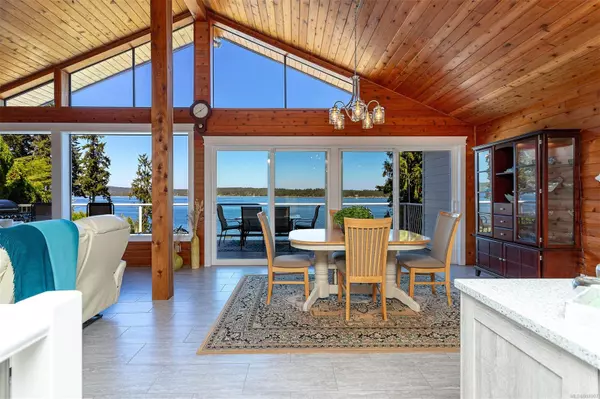$1,950,000
$1,999,000
2.5%For more information regarding the value of a property, please contact us for a free consultation.
4 Beds
5 Baths
3,849 SqFt
SOLD DATE : 05/01/2024
Key Details
Sold Price $1,950,000
Property Type Single Family Home
Sub Type Single Family Detached
Listing Status Sold
Purchase Type For Sale
Square Footage 3,849 sqft
Price per Sqft $506
MLS Listing ID 951907
Sold Date 05/01/24
Style Main Level Entry with Lower Level(s)
Bedrooms 4
Rental Info Unrestricted
Year Built 1989
Annual Tax Amount $7,879
Tax Year 2023
Lot Size 1.220 Acres
Acres 1.22
Property Description
Experience coastal living, at Seashell House. Let relaxation & delight unfold; panoramic views & lovely architectural details. All-glass wall frames breathtaking water views while heated tile, cork floors, & energy-efficient heat pump ensure comfort. The heart of the coastal oasis is the gourmet kitchen & open concept entertaining spaces. Revel in the Chefs kitchen, induction range, all fridge/freezer, wine cooler & adjoining Butlers pantry in the expansive laundry rm. Dining rm double patio doors extend picturesque views on expansive waterside deck. Vancouver Island stone outlines wood-burning fireplace insert keeping you cozy. New, main floor Master Bedroom Suite; vaulted tray ceiling creates a wonderful retreat. More features include: 2nd downstairs Master Suite, hot/cold water outlet for outdoor shower, oversized garage, woodworkers workshop, artist studio, greenhouse, & Cottage provide versatile spaces to tailor to your needs. This is more than a home; it's a coastal lifestyle!
Location
Province BC
County Cowichan Valley Regional District
Area Du Saltair
Zoning R3
Direction South
Rooms
Other Rooms Greenhouse, Guest Accommodations, Storage Shed, Workshop
Basement Finished, Full, Walk-Out Access
Main Level Bedrooms 2
Kitchen 1
Interior
Interior Features Ceiling Fan(s), Closet Organizer, Dining/Living Combo, Jetted Tub, Soaker Tub, Storage, Vaulted Ceiling(s), Workshop
Heating Baseboard, Electric, Heat Pump, Radiant Floor, Mixed, Other
Cooling Air Conditioning, Wall Unit(s)
Flooring Cork, Mixed, Tile, Wood
Fireplaces Number 1
Fireplaces Type Insert, Living Room, Wood Burning
Fireplace 1
Window Features Insulated Windows
Appliance Dishwasher, F/S/W/D, Freezer, Jetted Tub, Microwave
Laundry In House
Exterior
Exterior Feature Balcony/Deck, Balcony/Patio, Fencing: Partial, Garden
Garage Spaces 3.0
Waterfront 1
Waterfront Description Ocean
View Y/N 1
View Ocean
Roof Type Asphalt Shingle,Metal
Handicap Access Ground Level Main Floor, Primary Bedroom on Main
Parking Type Additional, Detached, Garage, Garage Double, Guest, RV Access/Parking
Total Parking Spaces 8
Building
Lot Description Acreage, Private, Recreation Nearby, Shopping Nearby, Walk on Waterfront
Building Description Cement Fibre,Frame Wood,Insulation: Ceiling,Insulation: Walls,Wood, Main Level Entry with Lower Level(s)
Faces South
Foundation Poured Concrete
Sewer Septic System
Water Municipal
Architectural Style West Coast
Structure Type Cement Fibre,Frame Wood,Insulation: Ceiling,Insulation: Walls,Wood
Others
Tax ID 001-689-061
Ownership Freehold
Pets Description Aquariums, Birds, Caged Mammals, Cats, Dogs
Read Less Info
Want to know what your home might be worth? Contact us for a FREE valuation!

Our team is ready to help you sell your home for the highest possible price ASAP
Bought with Pemberton Holmes Ltd. (Dun)







