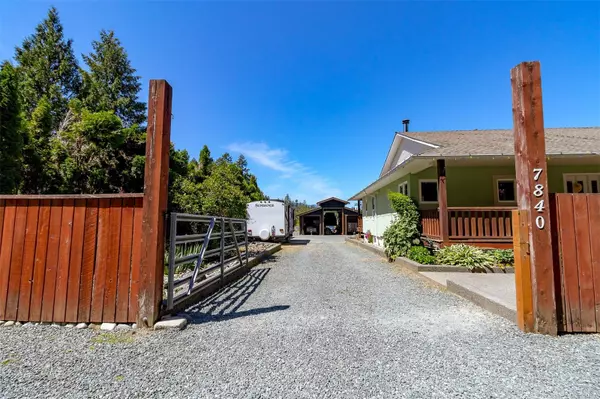$925,000
$945,000
2.1%For more information regarding the value of a property, please contact us for a free consultation.
3 Beds
2 Baths
2,400 SqFt
SOLD DATE : 05/01/2024
Key Details
Sold Price $925,000
Property Type Single Family Home
Sub Type Single Family Detached
Listing Status Sold
Purchase Type For Sale
Square Footage 2,400 sqft
Price per Sqft $385
MLS Listing ID 944837
Sold Date 05/01/24
Style Main Level Entry with Lower Level(s)
Bedrooms 3
Rental Info Unrestricted
Year Built 1950
Annual Tax Amount $2,426
Tax Year 2022
Lot Size 1.470 Acres
Acres 1.47
Property Description
BIG PRICE ADJUSTMENT! Are you looking for a lifestyle that includes peace and quiet, wide open spaces and room to just breath? With spectacular views of Mount Irwin, this easy living country home ticks all the boxes. A complete renovation of main floor was done in 2021, so your 3 bedroom, two bath home is ready to move into with nothing left to do but enjoy! This includes a new septic system!! If you need shop space, there is an abundance, a garage for your toys, storage and beyond! Want to soak in a hot tub after a long day? There is one just off the primary bedroom. Do you have creative folks? Or those working from home? The finished walkout basement provides ample space for both. The Alberni Valley offers so much, come and explore and then make it your home!
Location
Province BC
County Port Alberni, City Of
Area Pa Alberni Valley
Zoning A-1
Direction East
Rooms
Other Rooms Storage Shed, Workshop
Basement Finished, Not Full Height, Walk-Out Access
Main Level Bedrooms 3
Kitchen 1
Interior
Interior Features Dining Room, French Doors, Jetted Tub, Storage, Workshop
Heating Baseboard, Electric, Wood
Cooling Partial
Flooring Vinyl
Fireplaces Number 1
Fireplaces Type Electric, Wood Stove
Equipment Electric Garage Door Opener, Other Improvements
Fireplace 1
Window Features Vinyl Frames
Appliance Dishwasher, F/S/W/D, Hot Tub, Jetted Tub, Microwave
Laundry In House
Exterior
Exterior Feature Balcony/Deck, Fencing: Full, Garden
Garage Spaces 3.0
Carport Spaces 3
Utilities Available Cable To Lot, Electricity To Lot, Phone To Lot
Waterfront 1
Waterfront Description River
View Y/N 1
View Mountain(s)
Roof Type Fibreglass Shingle
Handicap Access Ground Level Main Floor, Primary Bedroom on Main
Parking Type Carport Triple, Driveway, Garage Triple, RV Access/Parking
Total Parking Spaces 10
Building
Lot Description Acreage, Landscaped, Level, Quiet Area, Rectangular Lot, Rural Setting
Building Description Frame Wood,Insulation: Ceiling,Insulation: Walls,Stucco, Main Level Entry with Lower Level(s)
Faces East
Foundation Poured Concrete
Sewer Septic System
Water Municipal
Structure Type Frame Wood,Insulation: Ceiling,Insulation: Walls,Stucco
Others
Restrictions Restrictive Covenants
Tax ID 024-297-241
Ownership Freehold
Pets Description Aquariums, Birds, Caged Mammals, Cats, Dogs
Read Less Info
Want to know what your home might be worth? Contact us for a FREE valuation!

Our team is ready to help you sell your home for the highest possible price ASAP
Bought with RE/MAX Mid-Island Realty







