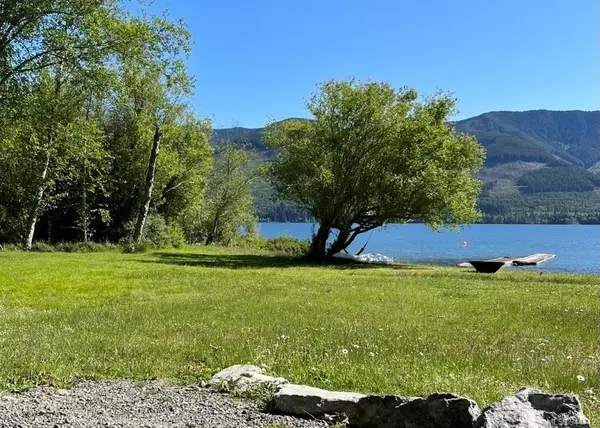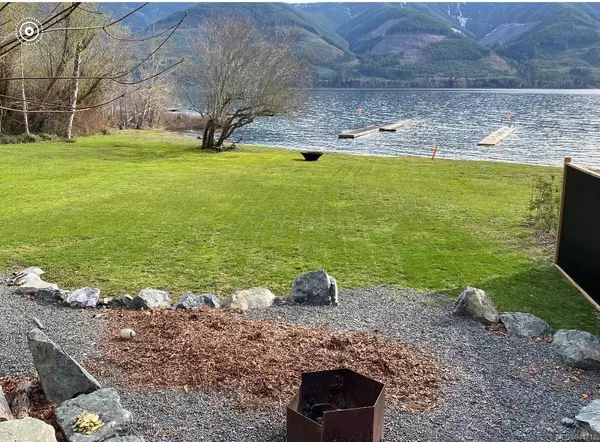$1,287,500
$1,450,000
11.2%For more information regarding the value of a property, please contact us for a free consultation.
1 Bed
1 Bath
625 SqFt
SOLD DATE : 05/01/2024
Key Details
Sold Price $1,287,500
Property Type Single Family Home
Sub Type Single Family Detached
Listing Status Sold
Purchase Type For Sale
Square Footage 625 sqft
Price per Sqft $2,060
MLS Listing ID 944712
Sold Date 05/01/24
Style Main Level Entry with Upper Level(s)
Bedrooms 1
Rental Info Unrestricted
Year Built 1966
Annual Tax Amount $3,074
Tax Year 2022
Lot Size 0.510 Acres
Acres 0.51
Property Description
This totally upgraded & completely off grid 1 bdrm + loft, 1 bath cabin features cathedral ceilings, a brand new seamless metal roof, granite counter tops, new propane fridge and high end stove & all the comforts of home on a spectacular walk on lakefront ½ acre. Relax & enjoy stunning lake views from the stamped concrete covered patio. No power? No problem! The fridge, stove, hot water & fireplace all run on propane, a back up generator & solar system keeps the lights on & you can connect to the outside world (if you really want to) thru the Starlink satellite system. Water license & filtration system in place & there are 2 septic systems; 1 for the cabin & the other for 5 RV sani dump sites so invite your friends & family to enjoy or generate rental income. The beautiful lakeside lawn is perfect for family functions & a shared dock complete this get away package. Don’t wait, escape to your lakeside paradise today!
Location
Province BC
County Cowichan Valley Regional District
Area Du Youbou
Zoning F1
Direction Southwest
Rooms
Basement None
Main Level Bedrooms 1
Kitchen 1
Interior
Interior Features Ceiling Fan(s), French Doors, Vaulted Ceiling(s)
Heating Propane
Cooling None
Flooring Vinyl
Fireplaces Number 1
Fireplaces Type Propane
Fireplace 1
Window Features Vinyl Frames
Appliance Oven/Range Gas, Range Hood, Refrigerator
Laundry None
Exterior
Exterior Feature Balcony/Deck, See Remarks
Utilities Available None, See Remarks
Waterfront 1
Waterfront Description Lake
View Y/N 1
View Mountain(s), Lake
Roof Type Metal
Parking Type Guest, Open, RV Access/Parking
Total Parking Spaces 8
Building
Lot Description Dock/Moorage, Landscaped, Level, Park Setting, Quiet Area, Recreation Nearby, Southern Exposure, Walk on Waterfront
Building Description Cement Fibre,Frame Wood,Insulation: Ceiling,Insulation: Walls, Main Level Entry with Upper Level(s)
Faces Southwest
Foundation Pillar/Post/Pier
Sewer Septic System
Water Other
Structure Type Cement Fibre,Frame Wood,Insulation: Ceiling,Insulation: Walls
Others
Tax ID 006-982-816
Ownership Freehold
Acceptable Financing Must Be Paid Off
Listing Terms Must Be Paid Off
Pets Description Aquariums, Birds, Caged Mammals, Cats, Dogs
Read Less Info
Want to know what your home might be worth? Contact us for a FREE valuation!

Our team is ready to help you sell your home for the highest possible price ASAP
Bought with RE/MAX Armstrong







