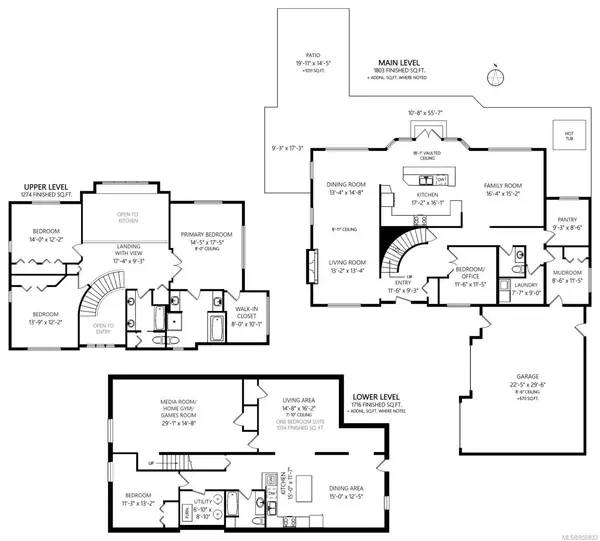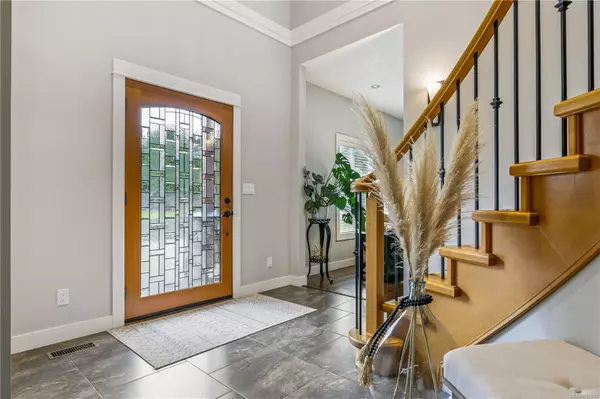$2,007,000
$1,999,000
0.4%For more information regarding the value of a property, please contact us for a free consultation.
5 Beds
4 Baths
4,793 SqFt
SOLD DATE : 05/02/2024
Key Details
Sold Price $2,007,000
Property Type Single Family Home
Sub Type Single Family Detached
Listing Status Sold
Purchase Type For Sale
Square Footage 4,793 sqft
Price per Sqft $418
MLS Listing ID 950833
Sold Date 05/02/24
Style Main Level Entry with Lower/Upper Lvl(s)
Bedrooms 5
Rental Info Unrestricted
Year Built 2008
Annual Tax Amount $7,452
Tax Year 2024
Lot Size 0.370 Acres
Acres 0.37
Property Description
This stunning 2008 custom-built home checks all the boxes. Located on the quiet cul-de sac end of Central Saanich Rd South of Tanner, is this almost 4800 sq ft home exuding quality, luxury, charm & value. The moment you enter you’ll notice the 9 Ft ceilings throughout to the 18 Ft atrium ceiling in the centrally located kitchen. A seamless transition from the living room, dining room, kitchen & family room. Kitchen features maple cabinetry & quartz counters. Main floor office/guest bedroom, walk-in pantry, + separate mud room & laundry room. The custom curved stairway leads you to 3 bedrooms including Primary bedroom with 5-piece spa like ensuite plus large walk-in closet. Both kids bedrooms are oversized. On the lower level of this home is a media room/gym...& a Fully Custom 1-bedroom suite measuring over 1000 sq ft. The grounds are beautifully landscaped, featuring a large private patio, custom pergola, irrigation system & hot tub. Oversized garage & lots of parking too. A must see!
Location
Province BC
County Capital Regional District
Area Cs Tanner
Direction West
Rooms
Basement Finished
Main Level Bedrooms 1
Kitchen 2
Interior
Interior Features Cathedral Entry, Closet Organizer, Dining/Living Combo, French Doors, Soaker Tub, Winding Staircase
Heating Baseboard, Electric, Forced Air, Heat Pump
Cooling Air Conditioning
Flooring Carpet, Tile, Wood
Fireplaces Number 1
Fireplaces Type Gas
Equipment Electric Garage Door Opener
Fireplace 1
Window Features Vinyl Frames
Appliance Dishwasher, F/S/W/D, Hot Tub
Laundry In House
Exterior
Exterior Feature Balcony/Patio, Sprinkler System
Garage Spaces 2.0
View Y/N 1
View Valley
Roof Type Asphalt Shingle
Handicap Access Ground Level Main Floor
Parking Type Additional, Attached, Driveway, Garage Double, RV Access/Parking
Total Parking Spaces 6
Building
Lot Description Cul-de-sac, Irrigation Sprinkler(s), Landscaped, Level
Building Description Cement Fibre,Wood, Main Level Entry with Lower/Upper Lvl(s)
Faces West
Foundation Poured Concrete, Other
Sewer Sewer To Lot
Water Municipal
Architectural Style Character
Additional Building Exists
Structure Type Cement Fibre,Wood
Others
Tax ID 026-817-497
Ownership Freehold
Acceptable Financing Purchaser To Finance
Listing Terms Purchaser To Finance
Pets Description Aquariums, Birds, Caged Mammals, Cats, Dogs
Read Less Info
Want to know what your home might be worth? Contact us for a FREE valuation!

Our team is ready to help you sell your home for the highest possible price ASAP
Bought with Alexandrite Real Estate Ltd.







