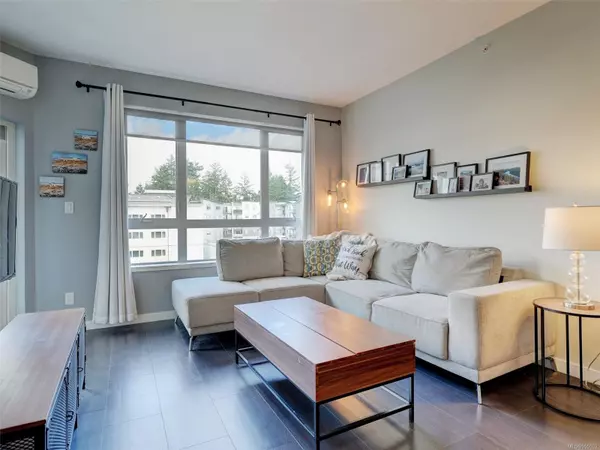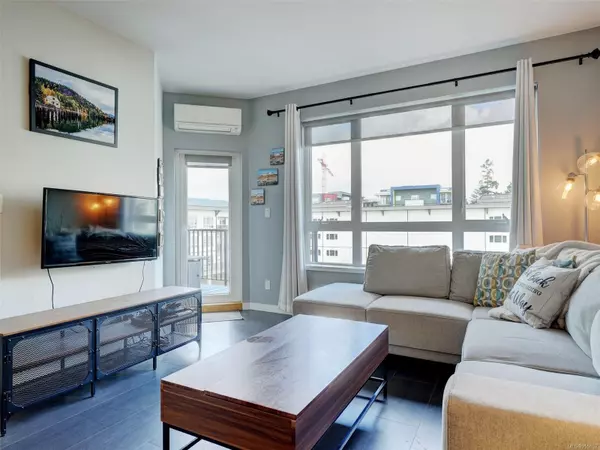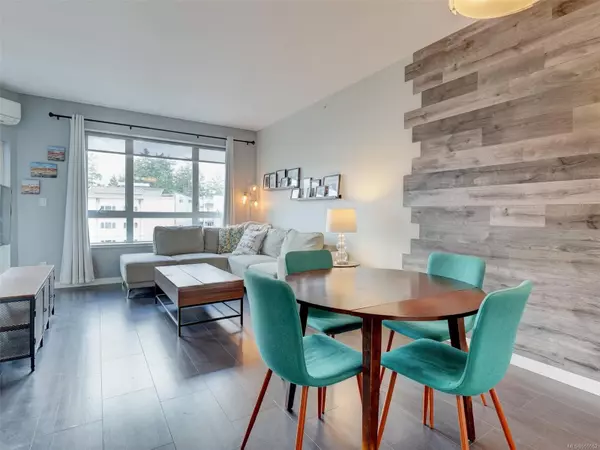$460,000
$469,900
2.1%For more information regarding the value of a property, please contact us for a free consultation.
2 Beds
1 Bath
739 SqFt
SOLD DATE : 05/06/2024
Key Details
Sold Price $460,000
Property Type Condo
Sub Type Condo Apartment
Listing Status Sold
Purchase Type For Sale
Square Footage 739 sqft
Price per Sqft $622
MLS Listing ID 955552
Sold Date 05/06/24
Style Condo
Bedrooms 2
HOA Fees $339/mo
Rental Info Unrestricted
Year Built 2012
Annual Tax Amount $1,951
Tax Year 2023
Lot Size 871 Sqft
Acres 0.02
Property Description
Fresh to the market this TOP FLOOR unit is sure to please. Welcome to the Utopia. This is a good central Langford location within walk distance to shopping, cafes, restaurants, theaters and public transit close at hand. The floor plan offers good use of space with 739 sq. ft. inline living/dining room, 9 foot ceilings and in-suite laundry. The master is complete with cheater ensuite, heated tile floors and walk in closet. The second bedroom with closet (no exterior window) is ideal space for guests or home office. The kitchen features quartz countertops with eating bar, tiled backsplash, and stainless appliances. You will appreciate the comfort of an efficient heat pump/air conditioner and a good sized balcony perfect for barbequing. Pets allowed one dog or one cat, with no size restriction. The professionally managed building offers separate storage, bike room and your own parking space. This is a great place to start and a solid investment at this price.
Location
Province BC
County Capital Regional District
Area La Langford Proper
Direction North
Rooms
Main Level Bedrooms 2
Kitchen 1
Interior
Interior Features Dining/Living Combo, Eating Area
Heating Baseboard, Electric, Heat Pump
Cooling Air Conditioning
Flooring Carpet, Laminate, Tile
Window Features Blinds
Appliance Dishwasher, F/S/W/D
Laundry In Unit
Exterior
Exterior Feature Balcony/Patio
Amenities Available Bike Storage, Common Area, Elevator(s)
Roof Type Membrane
Handicap Access No Step Entrance
Parking Type Open
Total Parking Spaces 1
Building
Lot Description Rectangular Lot
Building Description Frame Wood,Metal Siding,Stone,Stucco, Condo
Faces North
Story 4
Foundation Poured Concrete
Sewer Sewer Connected
Water Municipal
Structure Type Frame Wood,Metal Siding,Stone,Stucco
Others
HOA Fee Include Garbage Removal,Insurance,Maintenance Grounds,Property Management,Sewer,Water
Tax ID 028-934-385
Ownership Freehold/Strata
Pets Description Aquariums, Birds, Caged Mammals, Cats, Dogs
Read Less Info
Want to know what your home might be worth? Contact us for a FREE valuation!

Our team is ready to help you sell your home for the highest possible price ASAP
Bought with Royal LePage Coast Capital - Westshore







