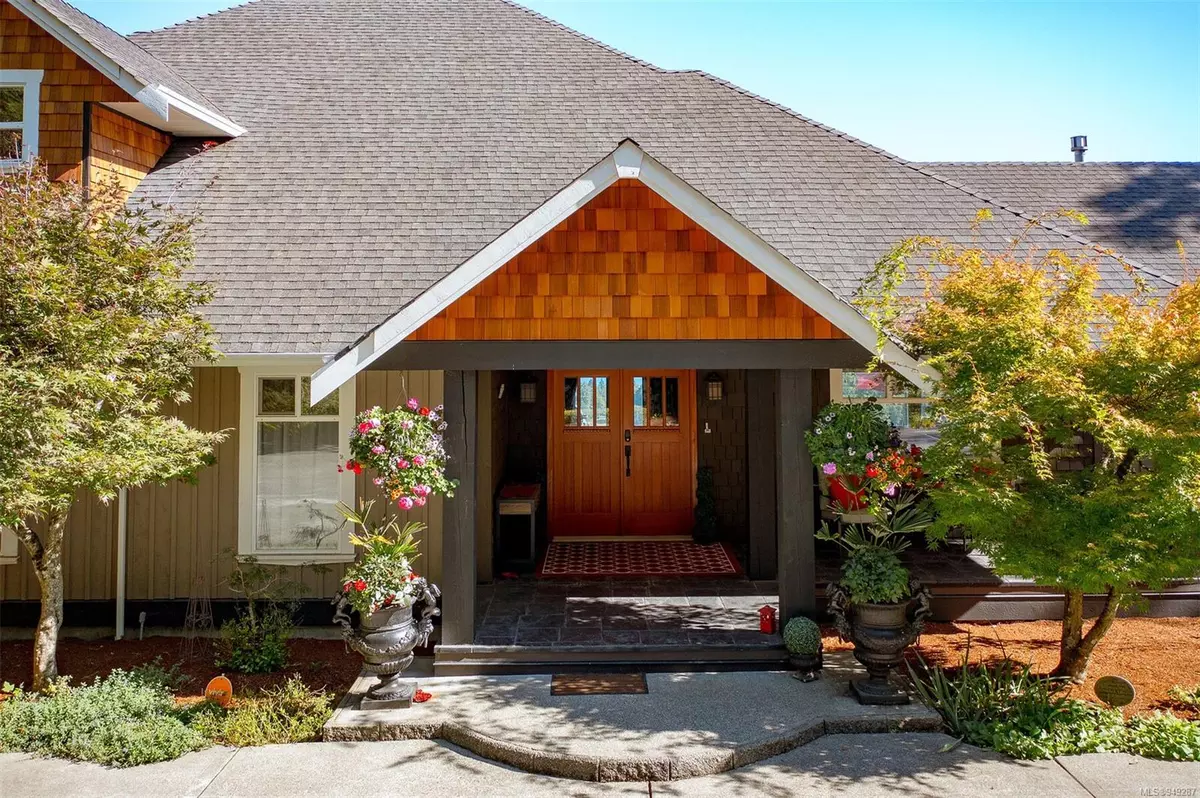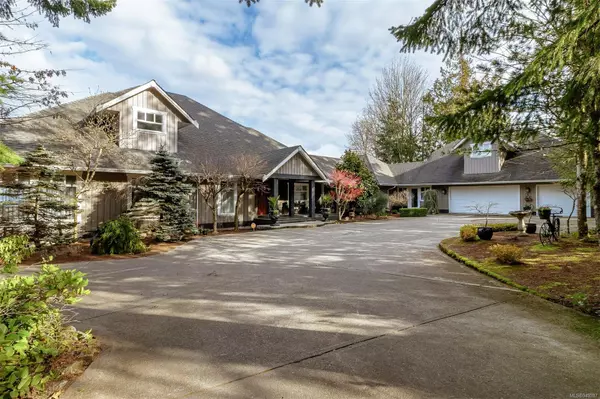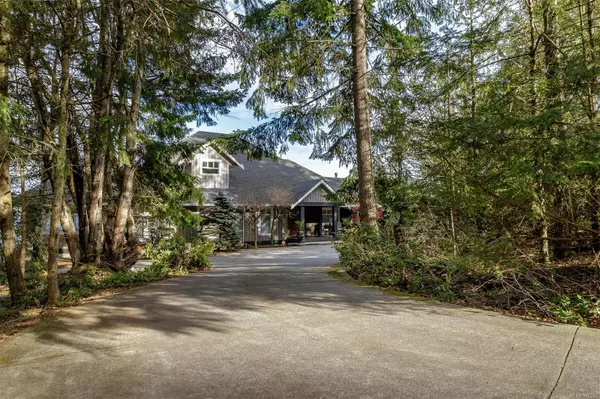$2,100,000
$2,150,000
2.3%For more information regarding the value of a property, please contact us for a free consultation.
5 Beds
5 Baths
6,446 SqFt
SOLD DATE : 05/07/2024
Key Details
Sold Price $2,100,000
Property Type Single Family Home
Sub Type Single Family Detached
Listing Status Sold
Purchase Type For Sale
Square Footage 6,446 sqft
Price per Sqft $325
MLS Listing ID 949287
Sold Date 05/07/24
Style Main Level Entry with Lower/Upper Lvl(s)
Bedrooms 5
Rental Info Unrestricted
Year Built 1997
Annual Tax Amount $8,117
Tax Year 2023
Lot Size 2.000 Acres
Acres 2.0
Property Description
Perched on 2 private acres, this Canadian West Coast gem is a dream come true. With sweeping ocean views in every direction, this French-style chateau offers a 180-degree panorama of the Gulf Islands and dramatic mainland mountains. Crafted with meticulous attention to detail by renowned British Properties Builder, this 8,000 sq ft masterpiece is pure luxury. Nearly every window frames breathtaking views, enhancing the inviting entertainment-focused rooms. The open-concept Chef's kitchen is a host's paradise, whether you're basking in Vancouver's famed weather outdoors or enjoying the unique private pub downstairs. Above the garage, a self-contained studio suite offers privacy. The basement provides 1,500 sq ft of unfinished, pre-wired space for your customization – envision additional bedrooms, a workshop, gym, or personal retreat. This property also highlights its versatility and investment potential. Experience coastal living at its finest!
Location
Province BC
County Cowichan Valley Regional District
Area Du Chemainus
Zoning A3
Direction East
Rooms
Other Rooms Gazebo, Guest Accommodations, Storage Shed
Basement Finished, Partially Finished, Walk-Out Access, With Windows
Main Level Bedrooms 2
Kitchen 2
Interior
Interior Features Bar, Breakfast Nook, Closet Organizer, Dining Room, Dining/Living Combo, Eating Area, French Doors, Furnished, Soaker Tub, Storage
Heating Electric, Heat Pump, Propane
Cooling Central Air
Flooring Carpet, Hardwood, Vinyl
Fireplaces Number 3
Fireplaces Type Electric, Family Room, Living Room, Propane, Other
Equipment Central Vacuum, Electric Garage Door Opener, Propane Tank, Satellite Dish/Receiver, Security System
Fireplace 1
Window Features Blinds,Vinyl Frames
Appliance Dishwasher, Dryer, F/S/W/D, Freezer, Garburator, Microwave, Washer, See Remarks
Laundry Common Area, In House, Other
Exterior
Exterior Feature Balcony, Balcony/Deck, Balcony/Patio, Fencing: Partial, Garden, Security System
Garage Spaces 3.0
Utilities Available Cable To Lot, Electricity To Lot, Garbage, Phone To Lot, Recycling
View Y/N 1
View Mountain(s), Ocean
Roof Type Asphalt Shingle
Handicap Access Ground Level Main Floor
Parking Type Attached, Driveway, Garage Triple, Guest, Open, RV Access/Parking
Total Parking Spaces 5
Building
Lot Description Acreage, Family-Oriented Neighbourhood, Landscaped, Marina Nearby, Near Golf Course, No Through Road, Private, Quiet Area, Rural Setting
Building Description Brick,Frame Wood,Insulation All,Shingle-Wood,Wood, Main Level Entry with Lower/Upper Lvl(s)
Faces East
Foundation Poured Concrete
Sewer Septic System
Water Well: Drilled
Architectural Style Arts & Crafts
Additional Building Exists
Structure Type Brick,Frame Wood,Insulation All,Shingle-Wood,Wood
Others
Restrictions ALR: Yes
Tax ID 000-188-174
Ownership Freehold
Acceptable Financing Purchaser To Finance
Listing Terms Purchaser To Finance
Pets Description Aquariums, Birds, Caged Mammals, Cats, Dogs
Read Less Info
Want to know what your home might be worth? Contact us for a FREE valuation!

Our team is ready to help you sell your home for the highest possible price ASAP
Bought with Royal LePage Nanaimo Realty (NanIsHwyN)







