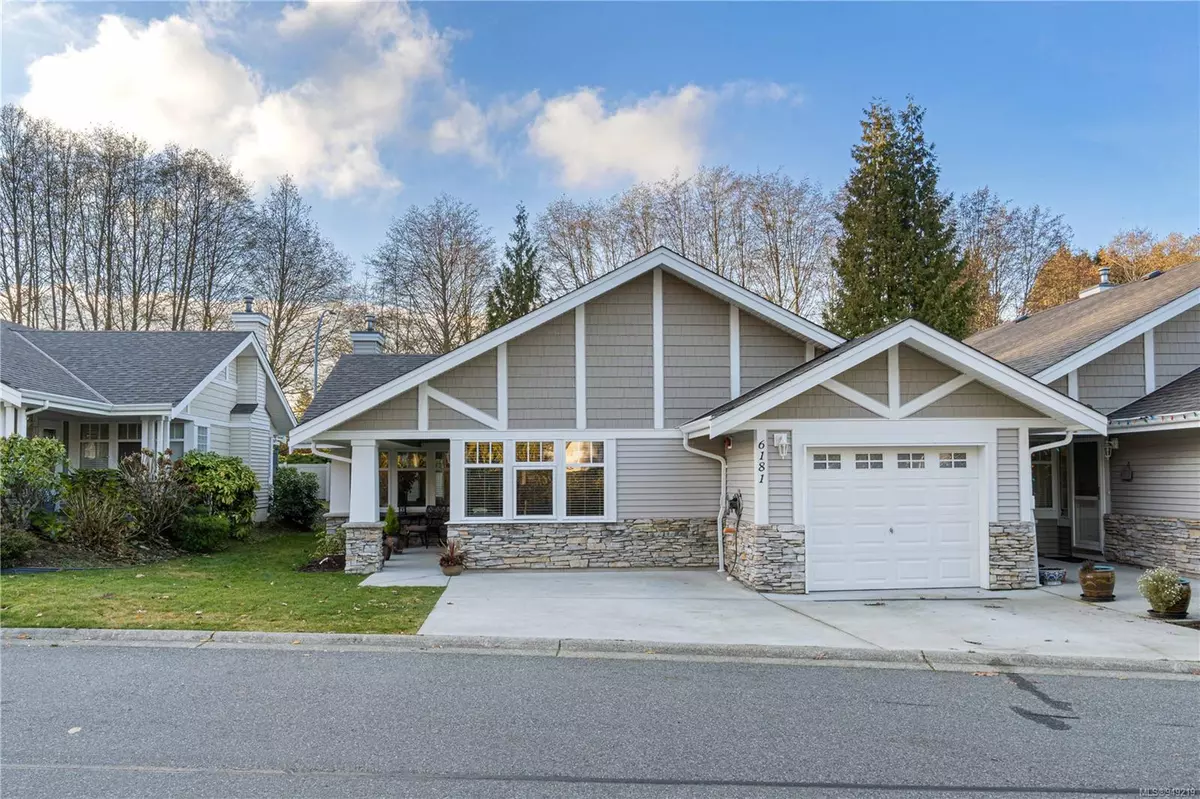$600,000
$599,900
For more information regarding the value of a property, please contact us for a free consultation.
2 Beds
2 Baths
1,272 SqFt
SOLD DATE : 05/08/2024
Key Details
Sold Price $600,000
Property Type Townhouse
Sub Type Row/Townhouse
Listing Status Sold
Purchase Type For Sale
Square Footage 1,272 sqft
Price per Sqft $471
Subdivision Parkwood Village
MLS Listing ID 949219
Sold Date 05/08/24
Style Rancher
Bedrooms 2
HOA Fees $363/mo
Rental Info Unrestricted
Year Built 1997
Annual Tax Amount $3,648
Tax Year 2023
Property Description
Nestled in the desirable North Nanaimo, this townhouse radiates modern charm and sophistication, boasting an array of thoughtful updates. Step inside this 1272 sq ft abode and discover an inviting space designed for contemporary living. The first thing that catches the eye is the updated flooring adorned with a luxurious cork underlay, offering both durability and a touch of elegance to every step. The 2 bedrooms and 2 bathrooms are beautifully appointed, each reflecting the home's attention to detail and comfort. The one-car garage not only provides secure parking but also serves as a versatile storage area, adding practicality to this already impressive property. Beyond the physical upgrades, this townhouse exudes a sense of warmth and style that complements its North Nanaimo surroundings. Situated in a sought-after neighborhood, close to shopping and all amenities, this residence offers more than just a home; it presents a lifestyle.
Location
Province BC
County Nanaimo, City Of
Area Na North Nanaimo
Direction Northwest
Rooms
Basement None
Main Level Bedrooms 2
Kitchen 1
Interior
Heating Forced Air, Natural Gas
Cooling None
Flooring Laminate
Fireplaces Number 1
Fireplaces Type Gas
Equipment Central Vacuum Roughed-In
Fireplace 1
Laundry In Unit
Exterior
Exterior Feature Balcony/Patio
Garage Spaces 1.0
Roof Type Asphalt Shingle
Handicap Access Wheelchair Friendly
Parking Type Garage
Building
Lot Description Adult-Oriented Neighbourhood, Park Setting, Quiet Area, Shopping Nearby
Building Description Insulation: Ceiling,Insulation: Walls, Rancher
Faces Northwest
Story 1
Foundation Slab
Sewer Sewer Connected
Water Municipal
Architectural Style Patio Home
Structure Type Insulation: Ceiling,Insulation: Walls
Others
HOA Fee Include Property Management
Tax ID 023-732-652
Ownership Freehold/Strata
Pets Description Aquariums, Birds, Caged Mammals, Cats, Dogs
Read Less Info
Want to know what your home might be worth? Contact us for a FREE valuation!

Our team is ready to help you sell your home for the highest possible price ASAP
Bought with RE/MAX of Nanaimo







