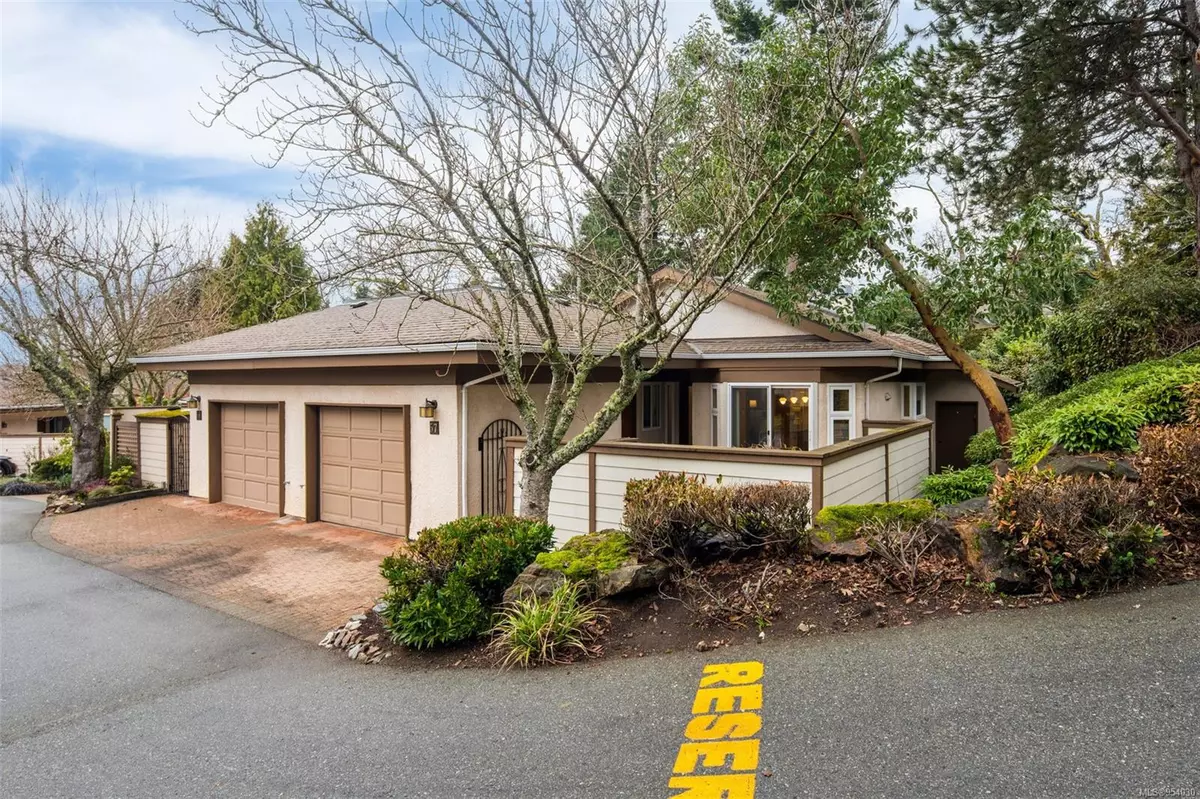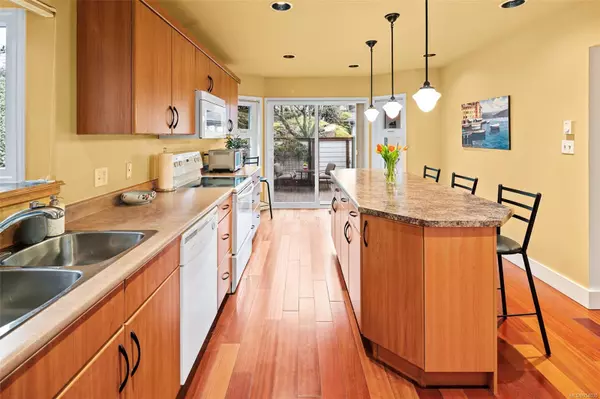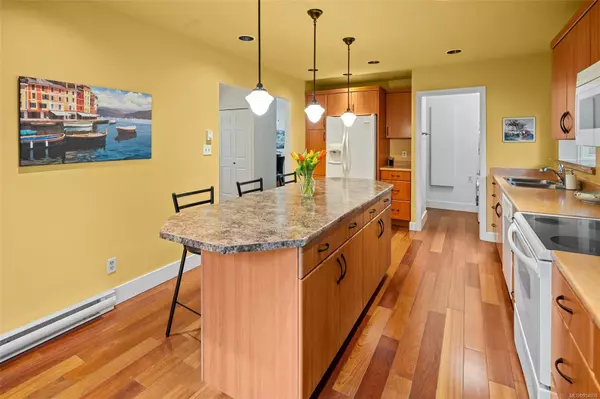$899,000
$899,000
For more information regarding the value of a property, please contact us for a free consultation.
2 Beds
2 Baths
1,261 SqFt
SOLD DATE : 05/09/2024
Key Details
Sold Price $899,000
Property Type Townhouse
Sub Type Row/Townhouse
Listing Status Sold
Purchase Type For Sale
Square Footage 1,261 sqft
Price per Sqft $712
Subdivision Falcon Ridge Estates
MLS Listing ID 954030
Sold Date 05/09/24
Style Rancher
Bedrooms 2
HOA Fees $316/mo
Rental Info Some Rentals
Year Built 1987
Annual Tax Amount $3,262
Tax Year 2023
Lot Size 1,742 Sqft
Acres 0.04
Property Description
Enjoy serene Broadmead living in this beautifully updated single level, end unit town home in Falcon Ridge Estates. This immaculate 2 bed 2 bath home features warm Brazilian Cherry wood floors through main areas, slate tile in the bathrooms, heat pump, & updated windows. Excellent floor plan separates bdrms w/ living space. The kitchen, w/ ample cupboard space, boasts a large island w/ bar seating & access through slider to spacious fenced front patio/garden area. Sprawling living/dining room features 2 skylights (owner added), 8 foot sliding door to back balcony, & cozy fireplace w/ contemporary mantle. A large primary bedroom, w/ walk-in closet, has skylit 3 piece ensuite. Main 4 pce bath also has a skylight. This social strata boasts clubhouse w/ pool, hot tub, sauna, large common room w/ full kitchen, billiards room, and library. RV/boat parking lot! Truly an amazing place to call home near all amenities! SEE VIDEO
Location
Province BC
County Capital Regional District
Area Se Broadmead
Direction South
Rooms
Basement Crawl Space
Main Level Bedrooms 2
Kitchen 1
Interior
Heating Baseboard, Electric, Heat Pump
Cooling Air Conditioning
Flooring Tile, Wood
Fireplaces Number 1
Fireplaces Type Wood Burning
Fireplace 1
Window Features Vinyl Frames
Appliance Dishwasher, F/S/W/D, Microwave
Laundry In Unit
Exterior
Garage Spaces 1.0
Amenities Available Clubhouse, Common Area, Fitness Centre, Pool, Pool: Indoor, Recreation Facilities, Recreation Room, Sauna, Spa/Hot Tub
Roof Type Fibreglass Shingle
Handicap Access Accessible Entrance, Ground Level Main Floor, Primary Bedroom on Main, Wheelchair Friendly
Parking Type Garage
Total Parking Spaces 1
Building
Lot Description Adult-Oriented Neighbourhood
Building Description Stucco, Rancher
Faces South
Story 1
Foundation Poured Concrete
Sewer Sewer Connected
Water Municipal
Structure Type Stucco
Others
HOA Fee Include Garbage Removal,Insurance,Property Management,Recycling,Water
Tax ID 008-752-206
Ownership Freehold/Strata
Acceptable Financing Purchaser To Finance
Listing Terms Purchaser To Finance
Pets Description Birds, Cats, Dogs, Number Limit, Size Limit
Read Less Info
Want to know what your home might be worth? Contact us for a FREE valuation!

Our team is ready to help you sell your home for the highest possible price ASAP
Bought with RE/MAX Camosun







