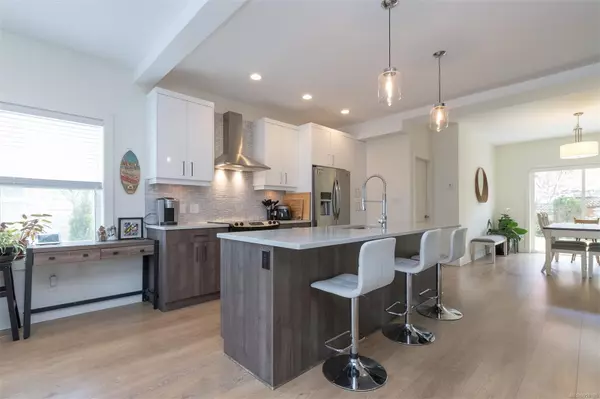$760,000
$780,000
2.6%For more information regarding the value of a property, please contact us for a free consultation.
4 Beds
4 Baths
1,812 SqFt
SOLD DATE : 05/09/2024
Key Details
Sold Price $760,000
Property Type Townhouse
Sub Type Row/Townhouse
Listing Status Sold
Purchase Type For Sale
Square Footage 1,812 sqft
Price per Sqft $419
MLS Listing ID 951195
Sold Date 05/09/24
Style Main Level Entry with Upper Level(s)
Bedrooms 4
HOA Fees $390/mo
Rental Info Unrestricted
Year Built 2016
Annual Tax Amount $3,177
Tax Year 2023
Lot Size 2,178 Sqft
Acres 0.05
Property Description
This exceptional end unit townhome boasts 4 bedrooms, 4 bathrooms, the open floor plan on the main level has 9’ ceilings, tons of natural light, a gourmet style kitchen with Quartz countertops, high gloss upper cabinetry, and stainless-steel appliances, large living room, adjoining dining area off the kitchen with access to rear patio for those summer afternoon BBQ’s. Upstairs includes laundry, and 3 bedrooms including Primary bedroom with full ensuite complemented by cozy radiant flooring. The lower level has the main entrance, the garage and a bonus room which could be used as a game room, office/den or for inlaws/nanny as it has its own ensuite bathroom. Walking distance to the YWCA and regional library, playgrounds, parks and trails, Pexsisen Elementary School, Centre Mountain Lellum Middle School, Belmont Secondary School and a few min drive to shopping, recreation, and Langford Lake.
Location
Province BC
County Capital Regional District
Area La Westhills
Direction North
Rooms
Basement Finished
Kitchen 1
Interior
Interior Features Dining/Living Combo
Heating Geothermal, Radiant Floor, Other
Cooling None
Flooring Carpet, Laminate, Tile
Fireplaces Number 1
Fireplaces Type Electric, Living Room
Equipment Electric Garage Door Opener
Fireplace 1
Window Features Blinds,Vinyl Frames
Appliance Dishwasher, Dryer, F/S/W/D, Microwave, Oven/Range Electric, Refrigerator, Washer
Laundry In House
Exterior
Exterior Feature Balcony/Patio, Fencing: Full, Sprinkler System
Garage Spaces 1.0
Utilities Available Electricity To Lot, Garbage, Geothermal, Phone To Lot, Underground Utilities
Amenities Available Common Area
Roof Type Asphalt Shingle
Handicap Access Ground Level Main Floor
Parking Type Driveway, Garage
Total Parking Spaces 2
Building
Lot Description Rectangular Lot
Building Description Cement Fibre,Insulation: Ceiling,Insulation: Walls,Vinyl Siding, Main Level Entry with Upper Level(s)
Faces North
Story 3
Foundation Poured Concrete
Sewer Sewer To Lot
Water Municipal, To Lot
Architectural Style West Coast
Structure Type Cement Fibre,Insulation: Ceiling,Insulation: Walls,Vinyl Siding
Others
HOA Fee Include Heat,Insurance
Restrictions ALR: No
Tax ID 029-691-109
Ownership Freehold/Strata
Pets Description Aquariums, Birds, Cats, Dogs
Read Less Info
Want to know what your home might be worth? Contact us for a FREE valuation!

Our team is ready to help you sell your home for the highest possible price ASAP
Bought with Century 21 Queenswood Realty Ltd.







