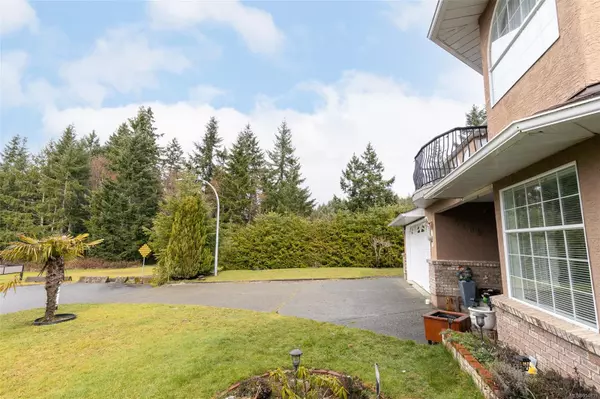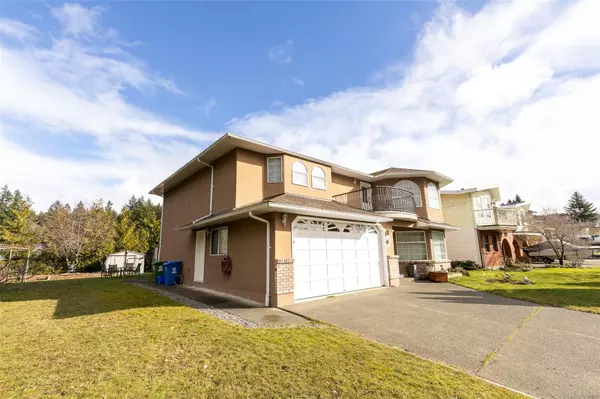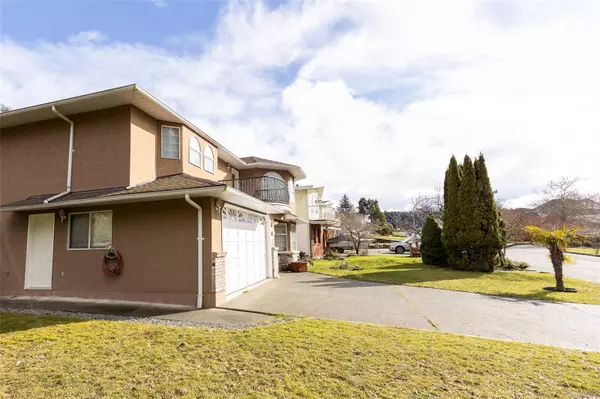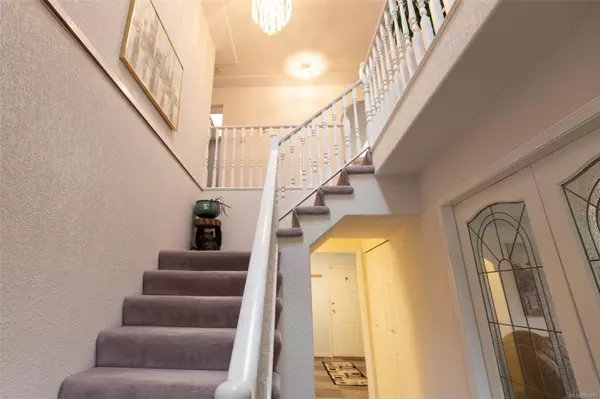$682,000
$695,000
1.9%For more information regarding the value of a property, please contact us for a free consultation.
5 Beds
3 Baths
2,500 SqFt
SOLD DATE : 05/10/2024
Key Details
Sold Price $682,000
Property Type Single Family Home
Sub Type Single Family Detached
Listing Status Sold
Purchase Type For Sale
Square Footage 2,500 sqft
Price per Sqft $272
MLS Listing ID 954819
Sold Date 05/10/24
Style Ground Level Entry With Main Up
Bedrooms 5
Rental Info Unrestricted
Year Built 1991
Annual Tax Amount $4,352
Tax Year 2023
Lot Size 8,276 Sqft
Acres 0.19
Property Description
South Port residence, constructed in 1991, boasts a generous 2500 square feet of living space, encompassing five bedrooms and three bathrooms. The main floor presents a bright and capacious living room complemented by a formal dining area. The kitchen features quality appliances and provides access to a spacious sundeck which overlooks the beautiful, fenced backyard filled with fruit trees and grape vines. The primary bedroom includes a 2-piece ensuite, alongside two additional bedrooms and a full bath. The lower level offers a spacious room, two more bedrooms(one without a closet), laundry facilities, and a three-piece bathroom. Enhancing the property's allure are an attached spacious car garage wired for EV charging, front and back sundecks, an updated natural gas heating system, and updated roof(2016).
Location
Province BC
County Port Alberni, City Of
Area Pa Port Alberni
Direction West
Rooms
Basement Finished, Full
Main Level Bedrooms 3
Kitchen 1
Interior
Heating Forced Air, Natural Gas
Cooling None
Flooring Mixed
Laundry In Unit
Exterior
Garage Spaces 1.0
View Y/N 1
View Mountain(s)
Roof Type Asphalt Shingle
Parking Type Driveway, Garage
Total Parking Spaces 2
Building
Lot Description Recreation Nearby
Building Description Brick,Frame Wood,Stucco, Ground Level Entry With Main Up
Faces West
Foundation Poured Concrete
Sewer Sewer Connected
Water Municipal
Structure Type Brick,Frame Wood,Stucco
Others
Tax ID 000-319-546
Ownership Freehold
Pets Description Aquariums, Birds, Caged Mammals, Cats, Dogs
Read Less Info
Want to know what your home might be worth? Contact us for a FREE valuation!

Our team is ready to help you sell your home for the highest possible price ASAP
Bought with Royal LePage Coast Capital - Chatterton







