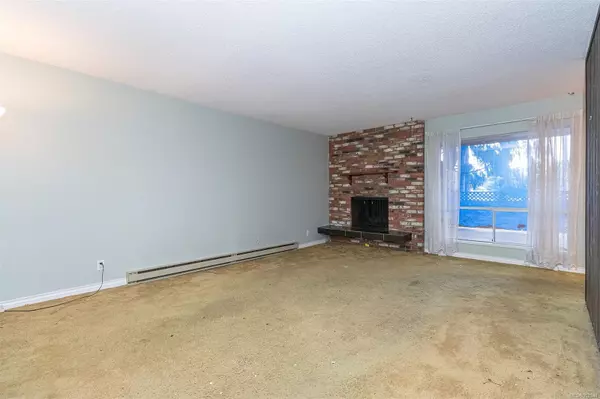$425,000
$449,000
5.3%For more information regarding the value of a property, please contact us for a free consultation.
2 Beds
2 Baths
1,060 SqFt
SOLD DATE : 05/10/2024
Key Details
Sold Price $425,000
Property Type Condo
Sub Type Condo Apartment
Listing Status Sold
Purchase Type For Sale
Square Footage 1,060 sqft
Price per Sqft $400
Subdivision Cedar Hill Place
MLS Listing ID 952341
Sold Date 05/10/24
Style Condo
Bedrooms 2
HOA Fees $526/mo
Rental Info Unrestricted
Year Built 1975
Annual Tax Amount $1,781
Tax Year 2023
Lot Size 871 Sqft
Acres 0.02
Property Description
This location cannot be beat! This spacious unit spans 1060sqft of living space & offers 2 beds, 1 full bath & a 2-piece powder room ensuite. Cozy up next to the brick-faced fireplace in your large living room or enjoy family meals in your dedicated dining nook. The kitchen is ready for your ideas with a newer fridge, ample prep space & a pass-through window to the dining room to make hosting a breeze. This ground-floor unit also offers in suite landry, and a large patio & storage room. This fantastic condo community welcomes all ages & rentals & is cat-friendly. Currently undergoing full remediation, upgrades to the building envelope will include new balconies, double-glazed windows, soffits, fascia assemblies, new railings & new stucco-clad areas! Cedar Hill Place is close to everything Gordon Head has to offer. Mount Tolmie, the University of Victoria, Cedar Hill Golf Course, Hillside mall, bus routes, retail & restaurant options & more.
Location
Province BC
County Capital Regional District
Area Se Mt Tolmie
Zoning mulifamily
Direction Northeast
Rooms
Main Level Bedrooms 2
Kitchen 1
Interior
Heating Baseboard, Electric, Wood
Cooling Other
Fireplaces Number 1
Fireplaces Type Living Room
Fireplace 1
Laundry In Unit
Exterior
Amenities Available Bike Storage, Common Area, Elevator(s), Recreation Facilities, Recreation Room
Roof Type Asphalt Rolled,Asphalt Torch On
Handicap Access Ground Level Main Floor, No Step Entrance, Primary Bedroom on Main, Wheelchair Friendly
Parking Type Attached, Guest, Underground
Total Parking Spaces 1
Building
Lot Description Level, Near Golf Course, Private, Rectangular Lot
Building Description Frame Wood,Stucco, Condo
Faces Northeast
Story 4
Foundation Poured Concrete
Sewer Sewer To Lot
Water Municipal
Architectural Style West Coast
Structure Type Frame Wood,Stucco
Others
HOA Fee Include Garbage Removal,Insurance,Maintenance Grounds,Property Management,Sewer,Water
Tax ID 000-121-754
Ownership Freehold/Strata
Acceptable Financing Purchaser To Finance
Listing Terms Purchaser To Finance
Pets Description Aquariums, Birds, Caged Mammals, Cats
Read Less Info
Want to know what your home might be worth? Contact us for a FREE valuation!

Our team is ready to help you sell your home for the highest possible price ASAP
Bought with Royal LePage Kelowna







