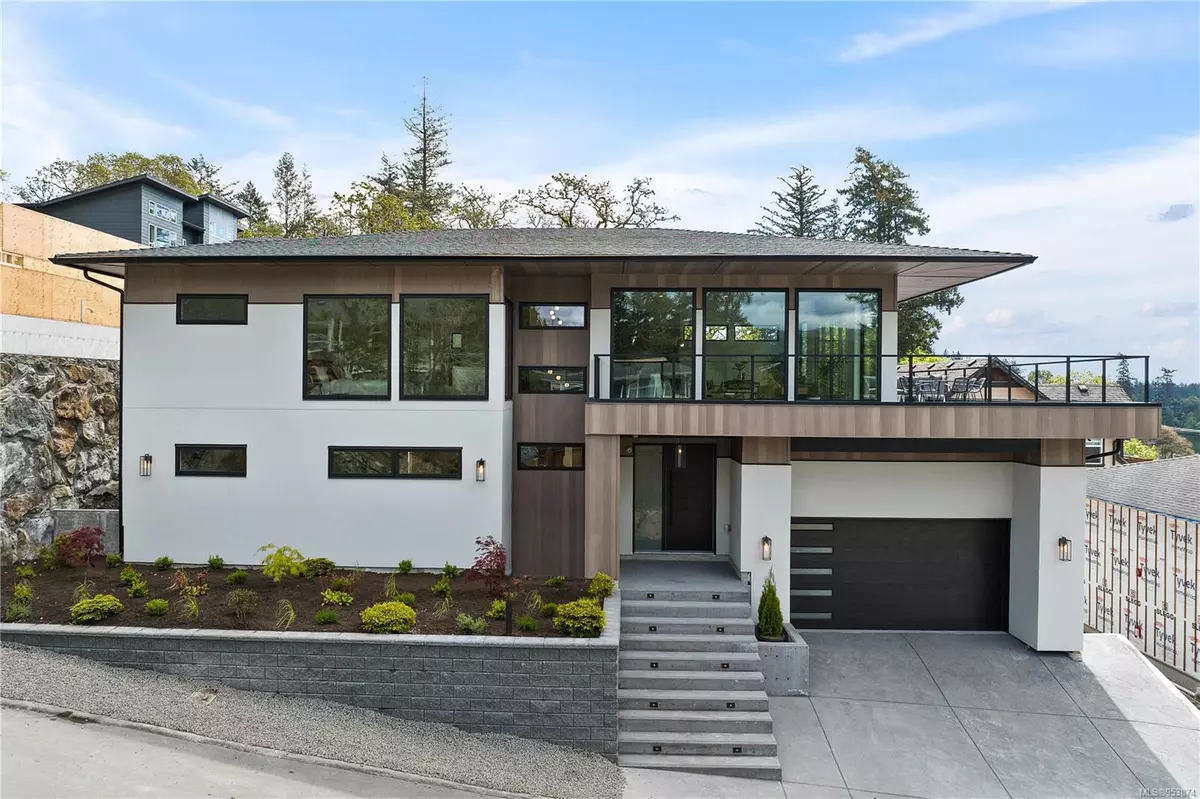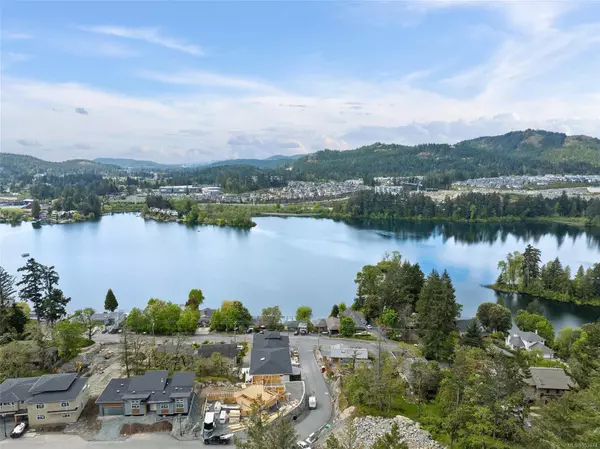$1,832,000
$1,850,000
1.0%For more information regarding the value of a property, please contact us for a free consultation.
4 Beds
5 Baths
3,329 SqFt
SOLD DATE : 05/10/2024
Key Details
Sold Price $1,832,000
Property Type Single Family Home
Sub Type Single Family Detached
Listing Status Sold
Purchase Type For Sale
Square Footage 3,329 sqft
Price per Sqft $550
MLS Listing ID 953874
Sold Date 05/10/24
Style Main Level Entry with Upper Level(s)
Bedrooms 4
Rental Info Unrestricted
Year Built 2022
Annual Tax Amount $5,121
Tax Year 2023
Lot Size 5,227 Sqft
Acres 0.12
Property Description
Welcome to 2784 Lakeview Terrace – where the spectacular panoramic views of Langford Lake are supported by this opulent home. Built to the highest standards by Khataw Development, this luxurious contemporary home spans 3,330 sqft over two levels. Impressive kitchen features maple cabinetry, Miele appliances, hidden walk-in pantry, and show-stopping island overlooking the open-concept dining + living areas. Flooding with natural light from the abundance of oversized windows + 14’ folding door, these areas seamlessly blend into the massive outdoor living space with jaw dropping views. Primary suite offers more water views + ensuite oasis w/ free-standing tub, walk-in shower w/ jets and enlarged closet. Lower level media/game room features bar w/ wine fridge and waterfall island – designed for entertaining. Lower level bedrooms, each with ensuite, share a private patio. Built to impress with endless details – come see them all for yourself! GST HAS BEEN PAID
Location
Province BC
County Capital Regional District
Area La Langford Lake
Direction Southwest
Rooms
Basement Finished
Main Level Bedrooms 2
Kitchen 1
Interior
Interior Features Dining Room, Dining/Living Combo
Heating Forced Air, Heat Pump, Radiant Floor
Cooling Air Conditioning
Fireplaces Number 1
Fireplaces Type Electric
Equipment Central Vacuum Roughed-In
Fireplace 1
Appliance F/S/W/D, Microwave, Range Hood
Laundry In House
Exterior
Exterior Feature Balcony/Deck, Balcony/Patio, Low Maintenance Yard
Garage Spaces 1.0
View Y/N 1
View City, Mountain(s), Valley, Lake
Roof Type Asphalt Shingle
Parking Type Driveway, Garage
Total Parking Spaces 4
Building
Lot Description Southern Exposure
Building Description Frame Wood, Main Level Entry with Upper Level(s)
Faces Southwest
Foundation Poured Concrete
Sewer Sewer To Lot
Water Municipal
Architectural Style West Coast
Structure Type Frame Wood
Others
Tax ID 031-431-038
Ownership Freehold/Strata
Pets Description Aquariums, Birds, Caged Mammals, Cats, Dogs
Read Less Info
Want to know what your home might be worth? Contact us for a FREE valuation!

Our team is ready to help you sell your home for the highest possible price ASAP
Bought with RE/MAX Camosun







