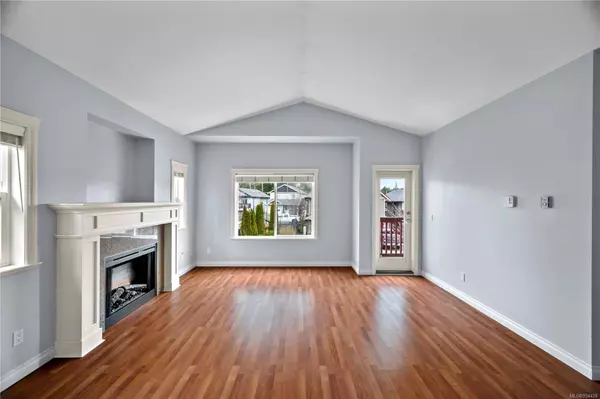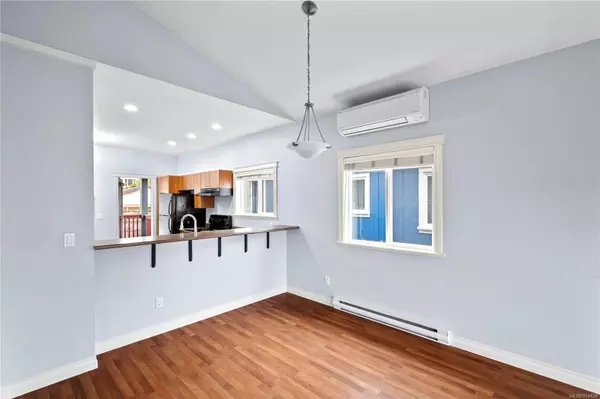$955,000
$979,900
2.5%For more information regarding the value of a property, please contact us for a free consultation.
4 Beds
3 Baths
1,877 SqFt
SOLD DATE : 05/13/2024
Key Details
Sold Price $955,000
Property Type Single Family Home
Sub Type Single Family Detached
Listing Status Sold
Purchase Type For Sale
Square Footage 1,877 sqft
Price per Sqft $508
MLS Listing ID 954428
Sold Date 05/13/24
Style Ground Level Entry With Main Up
Bedrooms 4
Rental Info Unrestricted
Year Built 2005
Annual Tax Amount $3,733
Tax Year 2023
Lot Size 3,049 Sqft
Acres 0.07
Property Description
Welcome to 857 Arncote Place. Discover modern comfort in this 4BR, 3BA Langford home on that is located in a family-friendly neighbourhood. Built in 2005, the open-concept living area boasts vaulted ceilings, a cozy fireplace and a chefs kitchen for the cook in the family. The primary bedroom features an ensuite and a spacious walk-in closet. Enjoy two decks, a large patio, and a fully fenced backyard with plenty of storage and room for your veggie garden. Noteworthy updates include a ductless heat pump to keep you cool in the summer, a new hot water tank, and updated bedroom carpeting. The added bonus is a 1BR suite. Perfect as a mortgage helper or room for extended family. Centrally located, this home is close to schools, shops, amenities and parks (including the playground across the street!) Make cherished memories in this beautiful family home. A great find in today's market, this gem won't last long!
Location
Province BC
County Capital Regional District
Area La Langford Proper
Direction North
Rooms
Basement None
Main Level Bedrooms 1
Kitchen 2
Interior
Interior Features Vaulted Ceiling(s)
Heating Baseboard, Electric
Cooling Air Conditioning, Wall Unit(s)
Flooring Laminate
Fireplaces Number 1
Fireplaces Type Electric
Fireplace 1
Window Features Blinds
Appliance Dishwasher, F/S/W/D, Range Hood
Laundry In House
Exterior
Exterior Feature Balcony/Patio
Garage Spaces 1.0
Roof Type Asphalt Shingle
Parking Type Driveway, Garage
Total Parking Spaces 3
Building
Lot Description Rectangular Lot
Building Description Cement Fibre, Ground Level Entry With Main Up
Faces North
Foundation Poured Concrete
Sewer Sewer To Lot
Water Municipal
Structure Type Cement Fibre
Others
Tax ID 026-250-764
Ownership Freehold
Pets Description Aquariums, Birds, Caged Mammals, Cats, Dogs
Read Less Info
Want to know what your home might be worth? Contact us for a FREE valuation!

Our team is ready to help you sell your home for the highest possible price ASAP
Bought with Jonesco Real Estate Inc







