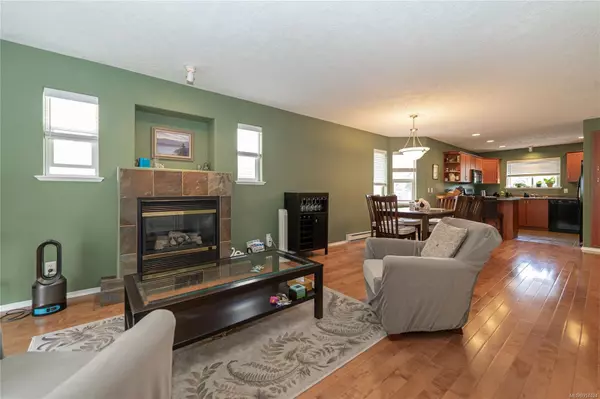$812,000
$824,900
1.6%For more information regarding the value of a property, please contact us for a free consultation.
3 Beds
2 Baths
1,800 SqFt
SOLD DATE : 05/13/2024
Key Details
Sold Price $812,000
Property Type Single Family Home
Sub Type Single Family Detached
Listing Status Sold
Purchase Type For Sale
Square Footage 1,800 sqft
Price per Sqft $451
MLS Listing ID 957424
Sold Date 05/13/24
Style Main Level Entry with Lower Level(s)
Bedrooms 3
Rental Info Unrestricted
Year Built 2003
Annual Tax Amount $3,623
Tax Year 2023
Lot Size 3,049 Sqft
Acres 0.07
Property Description
This home is located on a quiet tree lined cul-de-sac and offers a nice outlook to Mill Hill Park. Built in 2003 by Cadillac Homes the design offers enter at grade Rancher style main level living with an open plan and primary bedroom with a bright and functional lower level offering 8' ceilings, 2 more good size bedrooms, full bath, spacious family room and laundry room. High dry crawl space offers lots of storage. The single garage has built in shelving, parking for one, plus a single driveway. More parking just across the street. Features include a garden patio off the living room, inline living dining kitchen including gas fireplace, like new maple hardwood floors, newer Hunter Douglas blinds, generous kitchen with newer appliances and pass bar. This is not a strata, no fees, no restrictions. The lot is designed for easy care and the location is near View Royal border offering a faster commute to downtown yet close to thriving Langford and quick access to all main traffic arteries.
Location
Province BC
County Capital Regional District
Area La Mill Hill
Zoning sfd
Direction Southwest
Rooms
Basement Crawl Space
Main Level Bedrooms 1
Kitchen 1
Interior
Interior Features Dining/Living Combo, French Doors
Heating Baseboard, Electric, Natural Gas
Cooling None
Flooring Hardwood, Mixed, Tile
Fireplaces Number 1
Fireplaces Type Gas, Living Room
Equipment Central Vacuum, Electric Garage Door Opener
Fireplace 1
Window Features Blinds,Vinyl Frames,Window Coverings
Appliance Dishwasher, F/S/W/D
Laundry In House
Exterior
Exterior Feature Balcony/Patio, Fencing: Full, Sprinkler System, Wheelchair Access
Garage Spaces 1.0
Roof Type Fibreglass Shingle
Handicap Access Primary Bedroom on Main, Wheelchair Friendly
Parking Type Attached, Garage
Total Parking Spaces 1
Building
Lot Description Cul-de-sac
Building Description Cement Fibre,Frame Wood, Main Level Entry with Lower Level(s)
Faces Southwest
Foundation Poured Concrete
Sewer Sewer To Lot
Water Municipal
Structure Type Cement Fibre,Frame Wood
Others
Tax ID 025-593-421
Ownership Freehold
Pets Description Aquariums, Birds, Caged Mammals, Cats, Dogs
Read Less Info
Want to know what your home might be worth? Contact us for a FREE valuation!

Our team is ready to help you sell your home for the highest possible price ASAP
Bought with RE/MAX Camosun







