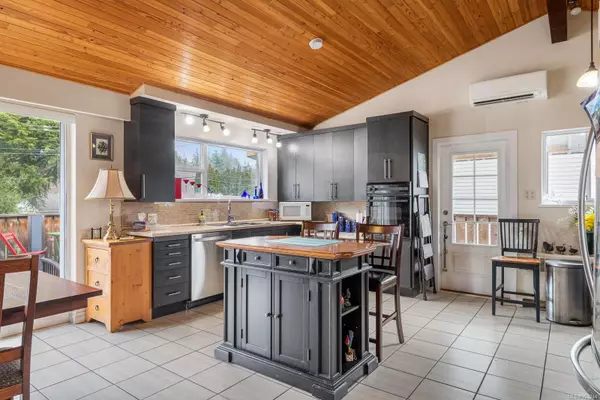$485,000
$479,900
1.1%For more information regarding the value of a property, please contact us for a free consultation.
3 Beds
2 Baths
1,925 SqFt
SOLD DATE : 05/13/2024
Key Details
Sold Price $485,000
Property Type Single Family Home
Sub Type Single Family Detached
Listing Status Sold
Purchase Type For Sale
Square Footage 1,925 sqft
Price per Sqft $251
MLS Listing ID 953244
Sold Date 05/13/24
Style Split Level
Bedrooms 3
Rental Info Unrestricted
Year Built 1959
Annual Tax Amount $2,650
Tax Year 2021
Lot Size 8,712 Sqft
Acres 0.2
Property Description
North Alberni Home! This home and shop is located in the highly sought after North Alberni neighborhood, enjoying quiet living while being minutes from local amenities. The main level is the heart of the home. A beautiful open living room and kitchen that run the length of the house, divided by a feature electric fireplace and sharing a gorgeous vaulted ceiling. Completing this level is an eating area with sliding door access to the sun deck. Down one level you'll find the primary bedroom with 2-piece ensuite bathroom, walk-in closet, and backyard access. The second and third bedrooms and 4 piece bathroom finish this level. Downstairs you'll find a large family room, access to the front-facing covered patio, laundry and storage. Outside is a beautifully landscaped yard and a detached shop with rear laneway access. Check out the professional photos, Virtual Tour and then call to arrange your private viewing.
Location
Province BC
County Port Alberni, City Of
Area Pa Port Alberni
Zoning RR2
Direction North
Rooms
Other Rooms Workshop
Basement Finished, Partial, Walk-Out Access, With Windows
Kitchen 1
Interior
Interior Features Vaulted Ceiling(s)
Heating Electric, Heat Pump
Cooling Other
Flooring Mixed
Fireplaces Number 2
Fireplaces Type Electric
Fireplace 1
Window Features Aluminum Frames,Vinyl Frames
Appliance Dishwasher, F/S/W/D
Laundry In House
Exterior
Exterior Feature Fencing: Full
Garage Spaces 1.0
Carport Spaces 2
Roof Type Metal
Parking Type Carport Double, Driveway, Garage, RV Access/Parking
Total Parking Spaces 3
Building
Lot Description Landscaped, Level, Marina Nearby, Private, Quiet Area, Recreation Nearby
Building Description Frame Wood,Stucco, Split Level
Faces North
Foundation Poured Concrete
Sewer Sewer Connected
Water Municipal
Structure Type Frame Wood,Stucco
Others
Tax ID 000-833-088
Ownership Freehold
Pets Description Aquariums, Birds, Caged Mammals, Cats, Dogs
Read Less Info
Want to know what your home might be worth? Contact us for a FREE valuation!

Our team is ready to help you sell your home for the highest possible price ASAP
Bought with RE/MAX Mid-Island Realty







