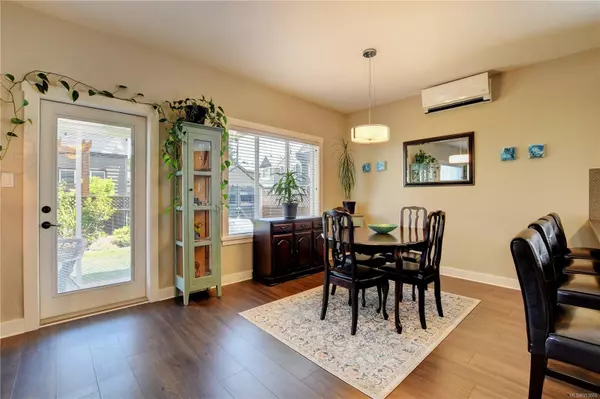$880,000
$900,000
2.2%For more information regarding the value of a property, please contact us for a free consultation.
4 Beds
3 Baths
1,885 SqFt
SOLD DATE : 05/14/2024
Key Details
Sold Price $880,000
Property Type Single Family Home
Sub Type Single Family Detached
Listing Status Sold
Purchase Type For Sale
Square Footage 1,885 sqft
Price per Sqft $466
MLS Listing ID 953666
Sold Date 05/14/24
Style Main Level Entry with Upper Level(s)
Bedrooms 4
Rental Info Unrestricted
Year Built 2015
Annual Tax Amount $3,859
Tax Year 2023
Lot Size 3,484 Sqft
Acres 0.08
Property Description
Welcome to this impeccable 4-bed, 3-bath home located in the desirable Happy Valley neighbourhood! Once you step inside you are welcomed by lots of natural light creating a bright & homey feel. The kitchen has stainless steel, LG appliances & garburator complete with lovely tile back splash & sleek quartz counter tops that complement this space seamlessly. Convenient floor plan with your kitchen and living space on the main floor along with a flex room that could be used as a bedroom/office/den & upstairs includes three more bedrooms and washer/dryer. With a built-in vacuum system, hot water on demand & heat pump, this home boasts ease & efficiency! Outside you have a fully fenced yard & covered back patio for year-round enjoyment with a gas fitting for your ultimate BBQ set up. A rainbird underground sprinkler system making it near effortless to care for this low maintenance yard!
Location
Province BC
County Capital Regional District
Area La Happy Valley
Direction East
Rooms
Other Rooms Storage Shed
Basement Crawl Space
Main Level Bedrooms 1
Kitchen 1
Interior
Interior Features Closet Organizer
Heating Baseboard, Electric, Heat Pump, Natural Gas
Cooling Air Conditioning
Flooring Carpet, Laminate, Tile
Fireplaces Number 1
Fireplaces Type Gas, Living Room
Equipment Central Vacuum, Electric Garage Door Opener
Fireplace 1
Appliance F/S/W/D, Garburator
Laundry In House
Exterior
Exterior Feature Balcony/Patio, Fencing: Partial, Sprinkler System
Garage Spaces 1.0
Roof Type Fibreglass Shingle
Handicap Access Ground Level Main Floor
Parking Type Attached, Garage
Total Parking Spaces 5
Building
Lot Description Corner, Family-Oriented Neighbourhood, Rectangular Lot
Building Description Cement Fibre,Frame Wood, Main Level Entry with Upper Level(s)
Faces East
Foundation Poured Concrete
Sewer Sewer To Lot
Water Municipal
Structure Type Cement Fibre,Frame Wood
Others
Tax ID 029-740-215
Ownership Freehold
Acceptable Financing Purchaser To Finance
Listing Terms Purchaser To Finance
Pets Description Aquariums, Birds, Caged Mammals, Cats, Dogs
Read Less Info
Want to know what your home might be worth? Contact us for a FREE valuation!

Our team is ready to help you sell your home for the highest possible price ASAP
Bought with The Agency







