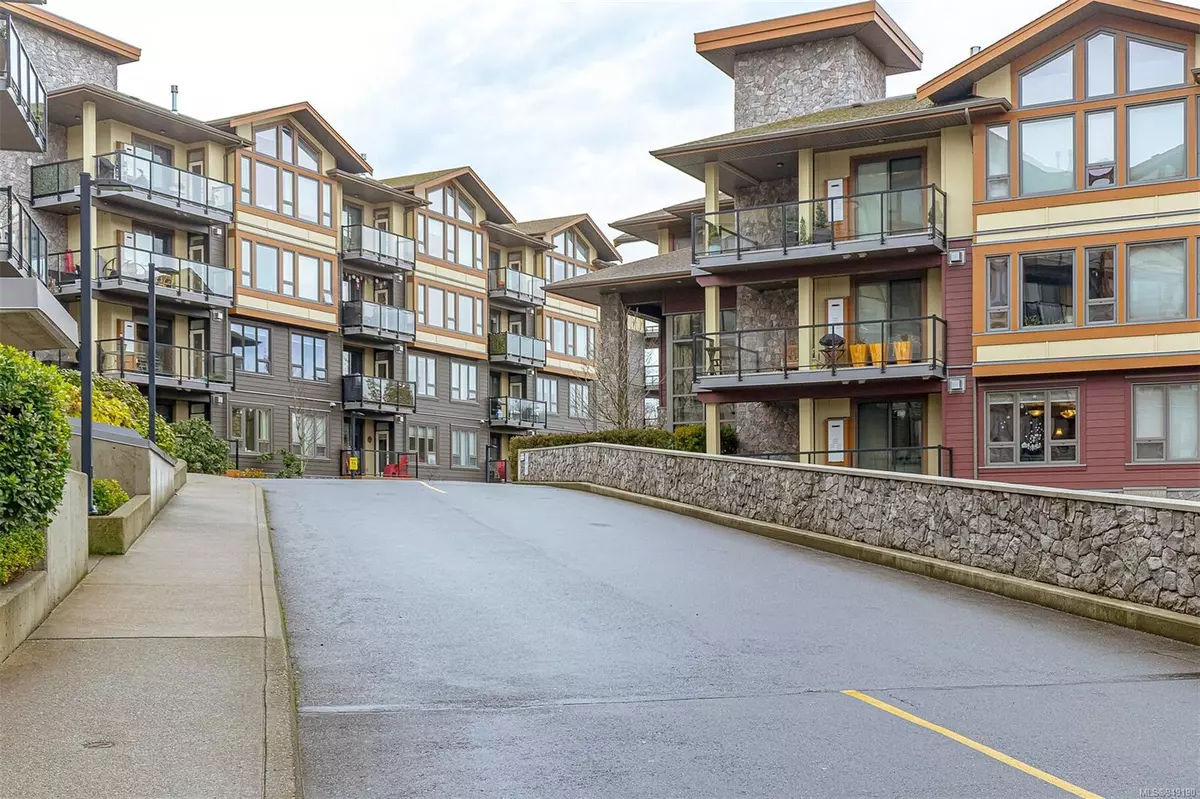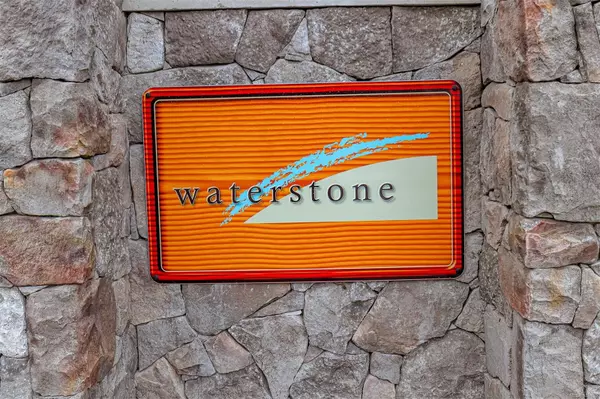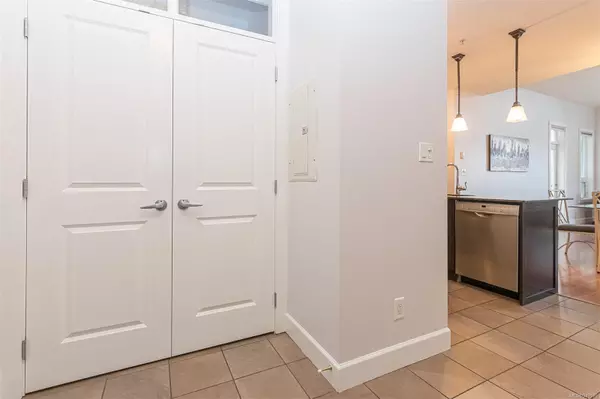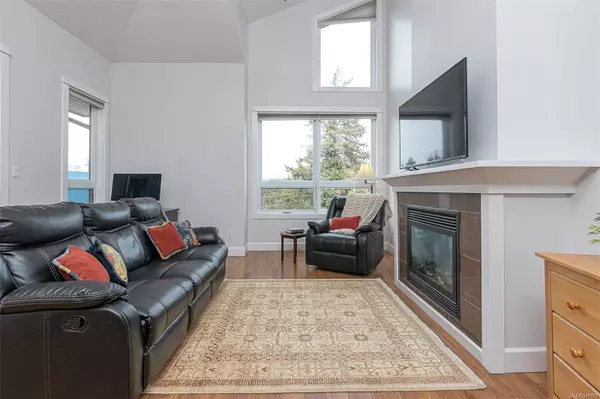$610,000
$614,900
0.8%For more information regarding the value of a property, please contact us for a free consultation.
2 Beds
2 Baths
1,032 SqFt
SOLD DATE : 05/14/2024
Key Details
Sold Price $610,000
Property Type Condo
Sub Type Condo Apartment
Listing Status Sold
Purchase Type For Sale
Square Footage 1,032 sqft
Price per Sqft $591
MLS Listing ID 949190
Sold Date 05/14/24
Style Condo
Bedrooms 2
HOA Fees $426/mo
Rental Info Unrestricted
Year Built 2009
Annual Tax Amount $2,235
Tax Year 2024
Lot Size 871 Sqft
Acres 0.02
Property Description
Vacant and ready for new owners . Top floor two bedroom two bathroom suite, a luxurious example of living. Recently painted and move-in ready. Upon entering the unit, you will be struck by the spaciousness and high-end features. The M/B features a large wrap-around balcony, his/hers closets, and heated floors in the ensuite, makes this a perfect place to relax and unwind. The open concept design is perfect for hosting guests and entertaining, while the vaulted ceilings add to the grandeur of the suite. The hot water on demand and gas fireplace provide warmth and comfort on chilly winter evenings.The modern kitchen with granite counters is inviting and bright, making it an ideal place to cook and entertain. This home is designed for convenience and comfort.The amenities are abundant, including an indoor swimming pool, exercise room, bike storage, dog run. The secure underground parking with an adjacent storage locker is a bonus.
Location
Province BC
County Capital Regional District
Area La Walfred
Direction North
Rooms
Main Level Bedrooms 2
Kitchen 1
Interior
Interior Features Ceiling Fan(s), Dining/Living Combo, Sauna, Storage, Swimming Pool, Vaulted Ceiling(s)
Heating Baseboard, Electric, Natural Gas
Cooling None
Flooring Laminate, Tile
Fireplaces Type Gas, Living Room
Window Features Blinds,Screens,Vinyl Frames
Appliance Dishwasher, F/S/W/D, Oven/Range Electric
Laundry In Unit
Exterior
Exterior Feature Balcony/Patio, Sprinkler System, Water Feature
Amenities Available Bike Storage, Common Area, Elevator(s), Fitness Centre, Pool, Sauna
Roof Type Asphalt Shingle
Handicap Access Wheelchair Friendly
Parking Type Guest, Underground
Total Parking Spaces 1
Building
Lot Description Irregular Lot
Building Description Cement Fibre,Frame Wood,Insulation: Ceiling,Insulation: Walls,Stone, Condo
Faces North
Story 3
Foundation Poured Concrete
Sewer Sewer To Lot
Water Municipal
Structure Type Cement Fibre,Frame Wood,Insulation: Ceiling,Insulation: Walls,Stone
Others
HOA Fee Include Garbage Removal,Insurance,Maintenance Grounds,Maintenance Structure,Property Management,Sewer
Tax ID 028-055-233
Ownership Freehold/Strata
Acceptable Financing Purchaser To Finance
Listing Terms Purchaser To Finance
Pets Description Aquariums, Birds, Caged Mammals, Cats, Dogs
Read Less Info
Want to know what your home might be worth? Contact us for a FREE valuation!

Our team is ready to help you sell your home for the highest possible price ASAP
Bought with eXp Realty







