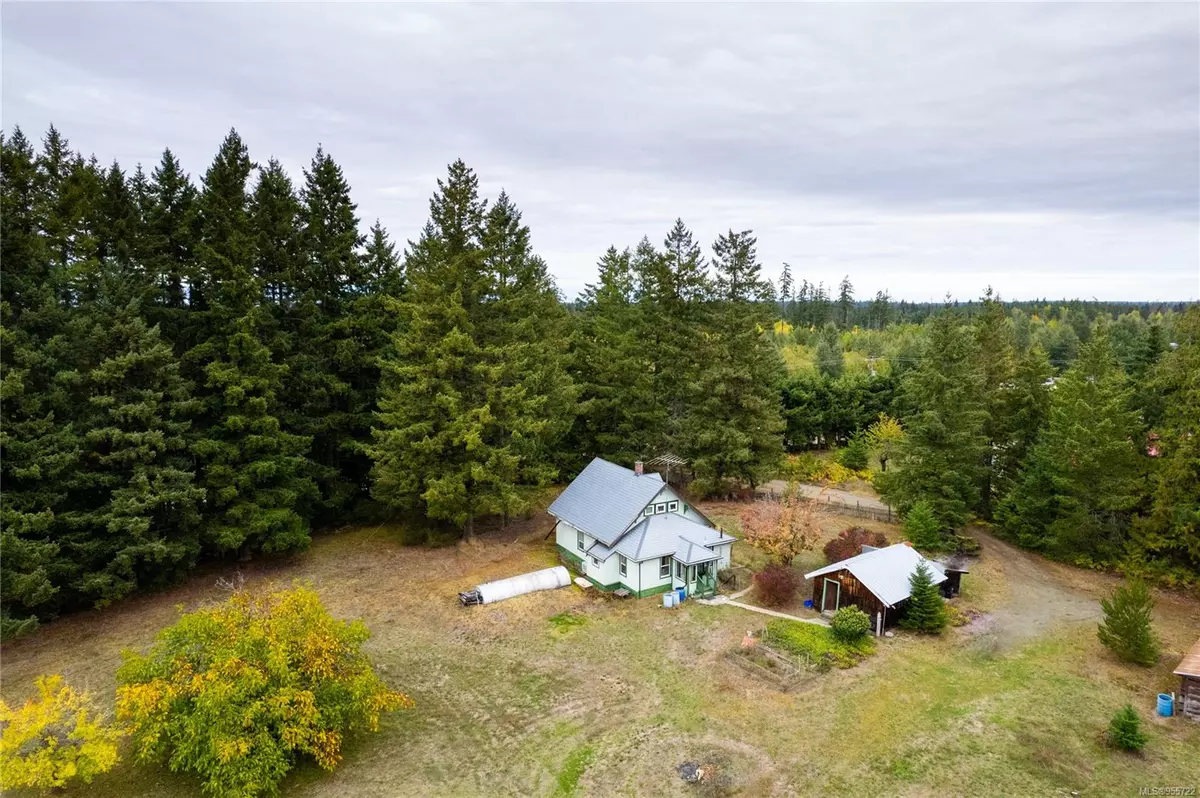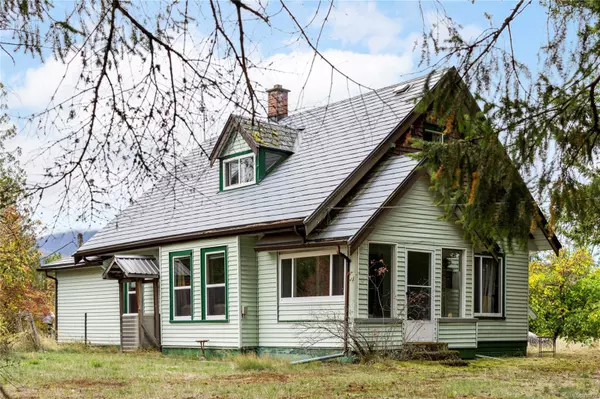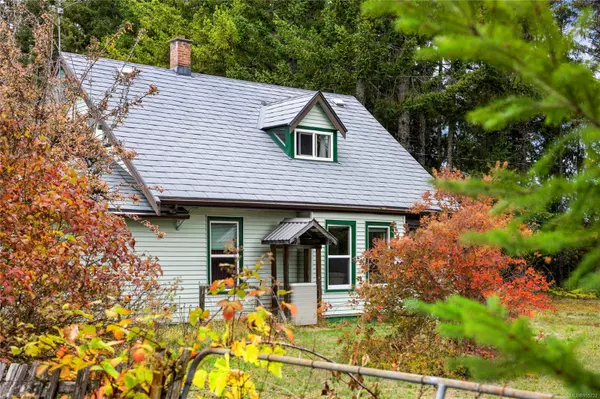$745,000
$775,000
3.9%For more information regarding the value of a property, please contact us for a free consultation.
4 Beds
1 Bath
1,478 SqFt
SOLD DATE : 05/15/2024
Key Details
Sold Price $745,000
Property Type Single Family Home
Sub Type Single Family Detached
Listing Status Sold
Purchase Type For Sale
Square Footage 1,478 sqft
Price per Sqft $504
MLS Listing ID 955722
Sold Date 05/15/24
Style Main Level Entry with Lower/Upper Lvl(s)
Bedrooms 4
Rental Info Unrestricted
Year Built 1915
Annual Tax Amount $2,117
Tax Year 2023
Lot Size 10.000 Acres
Acres 10.0
Property Description
Bask in the glory of a 10ac mountain view parcel in the ALR, just a short 5 min. drive to Qualicum Beach. This lovely homestead acreage, which the family’s Great Grampa built in 1915, has been host to many fun times & growing experiences. Loads of Walnut/Hazelnut trees dot the land, the big meadow leads to a forested area to the south & several outbuildings have hosted a selection of animals & workshop/storage space over the years. The 1478sf home has a floor plan that could suit many configurations. With 2 BR on the main floor & 2 BR upstairs plus a small office overlooking the mountains & meadow, there is lots of room for everyone. The basement at 5’ 6” has great storage, & a 96sf sun porch to the North allows for extra space when you need it! Vinyl windows & a metal roof have extended the life of this character home. This is an estate sale. When you step on this beautiful land, your troubles melt away. Call your agent to view this charming property!
Location
Province BC
County Nanaimo Regional District
Area Pq Errington/Coombs/Hilliers
Zoning A-1
Direction North
Rooms
Other Rooms Barn(s), Storage Shed, Workshop
Basement Not Full Height, Unfinished
Main Level Bedrooms 2
Kitchen 1
Interior
Heating Electric, Forced Air, Heat Pump
Cooling Air Conditioning
Flooring Mixed
Window Features Blinds,Screens,Vinyl Frames,Window Coverings
Appliance F/S/W/D, Microwave
Laundry In House
Exterior
View Y/N 1
View Mountain(s)
Roof Type Metal
Parking Type Driveway
Building
Lot Description Acreage, Pasture, Private, Recreation Nearby, Rural Setting, Southern Exposure, In Wooded Area
Building Description Frame Wood,Insulation All,Vinyl Siding, Main Level Entry with Lower/Upper Lvl(s)
Faces North
Foundation Poured Concrete
Sewer Septic System
Water Well: Shallow
Structure Type Frame Wood,Insulation All,Vinyl Siding
Others
Tax ID 002-973-847
Ownership Freehold
Pets Description Aquariums, Birds, Caged Mammals, Cats, Dogs
Read Less Info
Want to know what your home might be worth? Contact us for a FREE valuation!

Our team is ready to help you sell your home for the highest possible price ASAP
Bought with RE/MAX Anchor Realty (QU)







