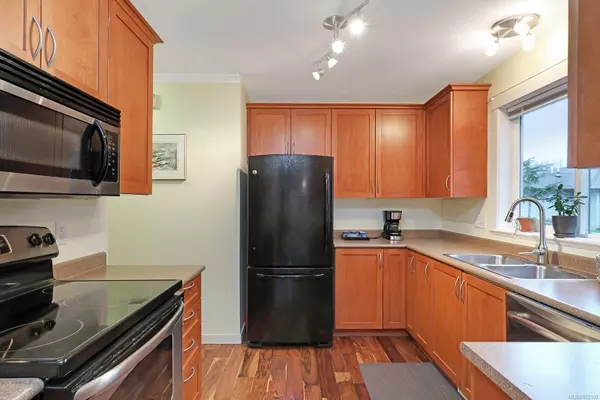$477,000
$489,000
2.5%For more information regarding the value of a property, please contact us for a free consultation.
2 Beds
2 Baths
1,075 SqFt
SOLD DATE : 05/15/2024
Key Details
Sold Price $477,000
Property Type Townhouse
Sub Type Row/Townhouse
Listing Status Sold
Purchase Type For Sale
Square Footage 1,075 sqft
Price per Sqft $443
Subdivision Sandpiper
MLS Listing ID 952100
Sold Date 05/15/24
Style Main Level Entry with Upper Level(s)
Bedrooms 2
HOA Fees $389/mo
Rental Info Some Rentals
Year Built 2006
Annual Tax Amount $2,331
Tax Year 2023
Property Description
Step into a convenient comfortable lifestyle with this 2 bedroom, 2 bathroom patio home nestled in a quiet location, offering a peaceful retreat within walking distance to downtown, the Puntledge River, and parks. This layout offers a large primary bedroom at the back of the unit with a walk in closet and ensuite, complete with walk in shower. The main living areas are adorned with beautiful warm hardwood floors that create a warm and sophisticated atmosphere. Large windows take in the southern exposure and provide an abundance of natural light. Escape to your private rear patio to take in the outdoors. There is a bus stop right in front of the complex, making commuting a breeze. Other features include; 55+, External attached storage space, Large crawl space, One dog under 20lbs or one cat allowed. Contingency reserve fund: $328,117 as of end of 2023.
Location
Province BC
County Comox, Town Of
Area Cv Courtenay City
Zoning R3-A
Direction Northwest
Rooms
Basement Crawl Space
Main Level Bedrooms 2
Kitchen 1
Interior
Heating Forced Air, Natural Gas
Cooling None
Laundry In Unit
Exterior
Garage Spaces 1.0
Roof Type Asphalt Shingle
Parking Type Driveway, Garage
Total Parking Spaces 1
Building
Lot Description Adult-Oriented Neighbourhood, Central Location, Easy Access
Building Description Frame Wood, Main Level Entry with Upper Level(s)
Faces Northwest
Story 1
Foundation Poured Concrete
Sewer Sewer Connected
Water Municipal
Additional Building None
Structure Type Frame Wood
Others
Restrictions ALR: No,Easement/Right of Way
Tax ID 026-796-481
Ownership Freehold/Strata
Acceptable Financing Must Be Paid Off
Listing Terms Must Be Paid Off
Pets Description Cats, Dogs
Read Less Info
Want to know what your home might be worth? Contact us for a FREE valuation!

Our team is ready to help you sell your home for the highest possible price ASAP
Bought with RE/MAX Ocean Pacific Realty (Crtny)







