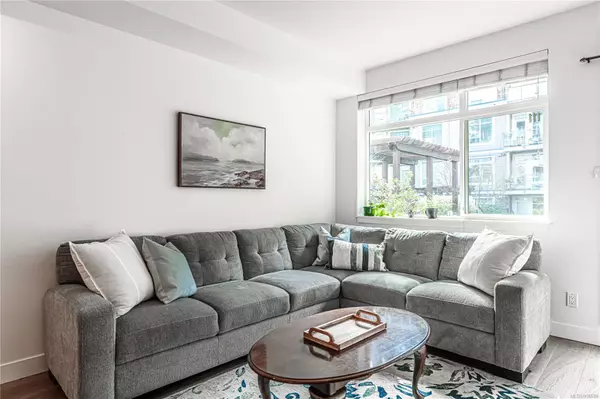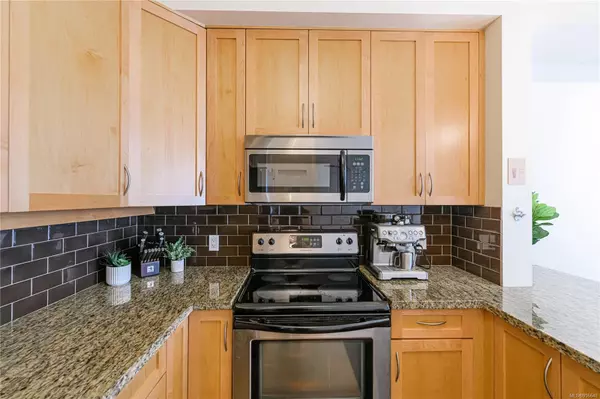$443,000
$449,900
1.5%For more information regarding the value of a property, please contact us for a free consultation.
1 Bed
1 Bath
749 SqFt
SOLD DATE : 05/15/2024
Key Details
Sold Price $443,000
Property Type Condo
Sub Type Condo Apartment
Listing Status Sold
Purchase Type For Sale
Square Footage 749 sqft
Price per Sqft $591
MLS Listing ID 956648
Sold Date 05/15/24
Style Condo
Bedrooms 1
HOA Fees $350/mo
Rental Info Unrestricted
Year Built 2009
Annual Tax Amount $1,694
Tax Year 2023
Lot Size 871 Sqft
Acres 0.02
Property Description
Don't be fooled by the address! This bright & sunny, spacious, walk out garden suite in Fairway Green is situated on the quiet interior courtyard of the building. Huge windows & large private patio take full advantage of the sunny SW exposure. The large patio is ideal for gardening, lounging, dining & entertaining outdoors. This corner unit overlooks the professionally landscaped & gated courtyard. Inside high quality finishing includes a massive bedroom, bamboo floors, maple shaker wood cabinets, stainless appliances, granite kitchen counters & breakfast bar, 9ft ceilings, soaker tub & separate shower, plus in-suite laundry. The unit comes with secure parking, low strata fees & a storage locker. The building offers bike and kayak storage, and you can bring your dog! Walk to shops, amenities, trails, parks and steps from Royal Colwood Golf Course. Don't miss this spacious & light filled unit in the heart of Langford!
Location
Province BC
County Capital Regional District
Area La Fairway
Direction Northeast
Rooms
Basement None
Main Level Bedrooms 1
Kitchen 1
Interior
Heating Baseboard, Electric
Cooling None
Flooring Wood
Appliance Dishwasher, Dryer, F/S/W/D, Garburator, Microwave, Washer
Laundry In Unit
Exterior
Exterior Feature Balcony/Patio
Amenities Available Bike Storage, Elevator(s), Kayak Storage, Storage Unit
Roof Type Fibreglass Shingle
Handicap Access Ground Level Main Floor, Primary Bedroom on Main, Wheelchair Friendly
Parking Type Underground
Total Parking Spaces 1
Building
Lot Description Central Location, Curb & Gutter, Irregular Lot, Landscaped, Near Golf Course, Shopping Nearby, Southern Exposure
Building Description Cement Fibre,Frame Wood,Stone,Wood, Condo
Faces Northeast
Story 4
Foundation Poured Concrete
Sewer Sewer Connected
Water Municipal
Architectural Style West Coast
Structure Type Cement Fibre,Frame Wood,Stone,Wood
Others
HOA Fee Include Caretaker,Garbage Removal,Insurance,Maintenance Grounds,Property Management,Sewer,Water
Tax ID 027-940-187
Ownership Freehold/Strata
Acceptable Financing Purchaser To Finance
Listing Terms Purchaser To Finance
Pets Description Cats, Dogs, Number Limit, Size Limit
Read Less Info
Want to know what your home might be worth? Contact us for a FREE valuation!

Our team is ready to help you sell your home for the highest possible price ASAP
Bought with Royal LePage Coast Capital - Sooke







